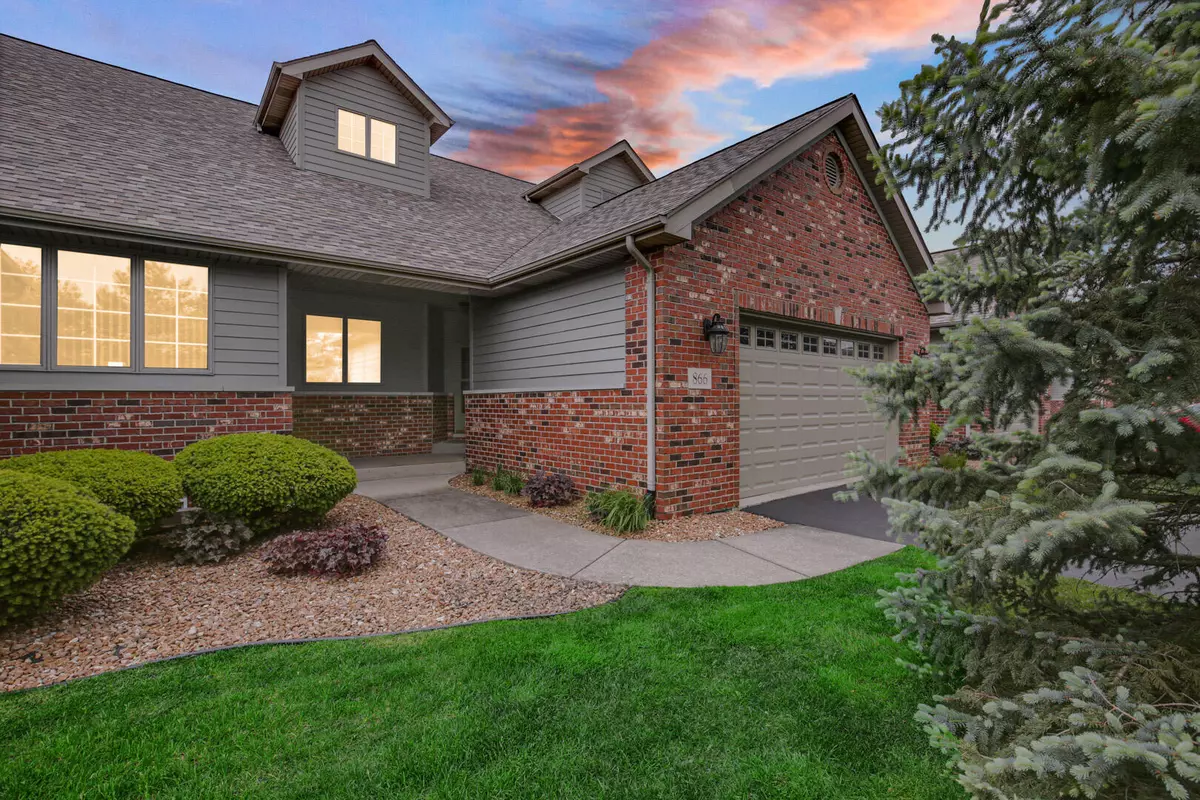$389,900
$389,900
For more information regarding the value of a property, please contact us for a free consultation.
3 Beds
3 Baths
2,584 SqFt
SOLD DATE : 06/28/2024
Key Details
Sold Price $389,900
Property Type Townhouse
Sub Type Townhouse
Listing Status Sold
Purchase Type For Sale
Square Footage 2,584 sqft
Price per Sqft $150
Subdivision Cobblestone - Sutton Place Townhomes
MLS Listing ID 803872
Sold Date 06/28/24
Style Ranch
Bedrooms 3
Full Baths 1
Three Quarter Bath 2
HOA Fees $250
Year Built 2003
Annual Tax Amount $3,874
Tax Year 2023
Lot Size 4,621 Sqft
Acres 0.1061
Lot Dimensions 35x132
Property Description
A rare Munster find! Well cared for ranch style townhome. Main level features open concept kitchen to dining & great room areas. Kitchen has all updated stainless appliances, lots of counterspace, & large pantry. Dining area & great room have hardwood floors, and sliders to concrete patio & fenced private backyard area. Big main floor primary bedroom has walk-in closet & double closet, ensuite full bath featuring whirlpool tub. 2nd main floor bedroom, currently used as a den, has convenient 3/4 bath. Main floor laundry with laundry tub. Wonderfully finished basement with huge family room area, 3rd bedroom, egress window, and 3/4 bath. Also, a generously sized storage area. Many upgrades to this townhome including: New Roof; New Furnace; New Water Heater; Completely New Sump Pump System, with Battery Back-up, & Waterman Pump System. This townhome sits on a quiet cul-de-sac, and is in Move-In-Condition!
Location
State IN
County Lake
Interior
Interior Features Breakfast Bar, Storage, Open Floorplan, Primary Downstairs, Pantry, High Ceilings, His and Hers Closets, Entrance Foyer, Double Vanity
Heating Forced Air, Natural Gas
Fireplace N
Appliance Dishwasher, Washer, Free-Standing Refrigerator, Free-Standing Gas Range, Dryer, Disposal
Exterior
Exterior Feature Private Yard
Garage Spaces 2.5
View Y/N true
View true
Building
Lot Description Back Yard, Rectangular Lot, Landscaped, Level, Front Yard
Story One
Others
HOA Fee Include Maintenance Grounds,Maintenance Structure
Tax ID 45-07-31-351-016.000-027
SqFt Source Assessor
Acceptable Financing NRA20240515211402625726000000
Listing Terms NRA20240515211402625726000000
Financing Conventional
Read Less Info
Want to know what your home might be worth? Contact us for a FREE valuation!

Our team is ready to help you sell your home for the highest possible price ASAP
Bought with Better Homes and Gardens Real







