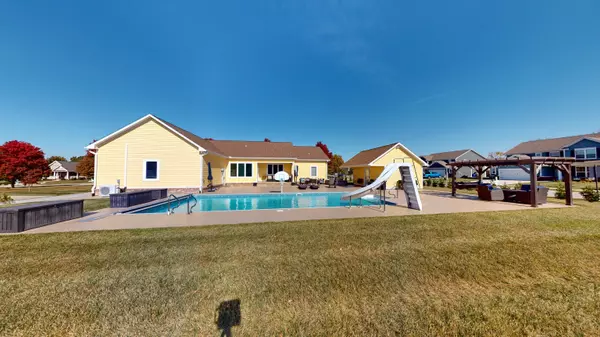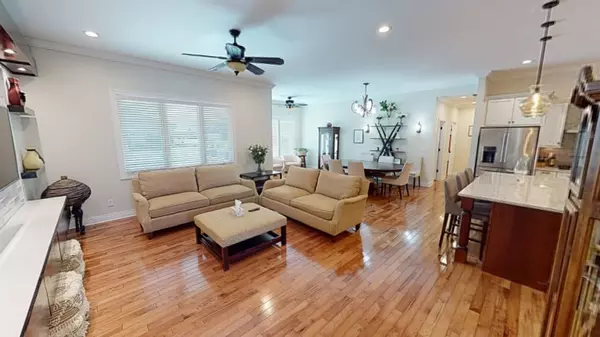$527,500
$537,900
1.9%For more information regarding the value of a property, please contact us for a free consultation.
5 Beds
4 Baths
3,158 SqFt
SOLD DATE : 06/28/2024
Key Details
Sold Price $527,500
Property Type Single Family Home
Sub Type Single Family Residence
Listing Status Sold
Purchase Type For Sale
Square Footage 3,158 sqft
Price per Sqft $167
Subdivision Preserve At Bridgewater
MLS Listing ID 21915446
Sold Date 06/28/24
Bedrooms 5
Full Baths 3
Half Baths 1
HOA Fees $224/mo
HOA Y/N Yes
Year Built 2015
Tax Year 2023
Lot Size 0.590 Acres
Acres 0.59
Property Description
Gorgeous ranch home w/finished basement & a Pool House has all imaginable bells & whistles! With over 2,000 sqft of main level space, this open floor plan home boasts 9ft & 10ft ceilings; a Deluxe chef's kitchen complete w/under cabinet lighting, double ovens & pot filler; heated & cooled fully finished garage w/showroom New Age flooring; heated pool w/auto-lock cover, robotic pool cleaner & water slide! Main floor has 2 beds plus office/flex room. Primary bedrm suite on the main w/jacuzzi tub, separate shower, walk-in closet. Bsmt has full kitchen, 2 bdrms & family rm. Half bath off laundry rm has pocket door! Note the spectacular, professional landscaping. There's even a whole house generator and so much more! Make your appt today!
Location
State IN
County Howard
Rooms
Basement Finished
Main Level Bedrooms 3
Interior
Interior Features Entrance Foyer, Hardwood Floors, Walk-in Closet(s)
Heating Forced Air, Gas
Cooling Central Electric
Fireplace Y
Appliance Dryer, Gas Water Heater, Double Oven, Refrigerator, Washer
Exterior
Exterior Feature Pool House
Garage Spaces 3.0
Building
Story One
Foundation Concrete Perimeter
Water Municipal/City
Architectural Style TraditonalAmerican
Structure Type Cement Siding
New Construction false
Schools
School District Western School Corporation
Others
Ownership Mandatory Fee
Read Less Info
Want to know what your home might be worth? Contact us for a FREE valuation!

Our team is ready to help you sell your home for the highest possible price ASAP

© 2024 Listings courtesy of MIBOR as distributed by MLS GRID. All Rights Reserved.







