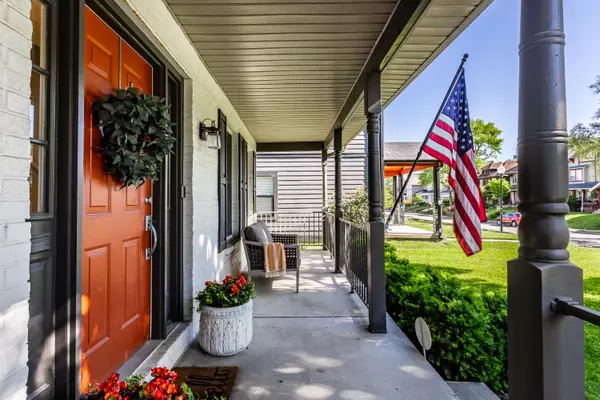$515,000
$550,000
6.4%For more information regarding the value of a property, please contact us for a free consultation.
4 Beds
4 Baths
2,756 SqFt
SOLD DATE : 06/28/2024
Key Details
Sold Price $515,000
Property Type Single Family Home
Sub Type Single Family Residence
Listing Status Sold
Purchase Type For Sale
Square Footage 2,756 sqft
Price per Sqft $186
Subdivision Fall Creek Place
MLS Listing ID 21978273
Sold Date 06/28/24
Bedrooms 4
Full Baths 2
Half Baths 2
HOA Y/N No
Year Built 1997
Tax Year 2023
Lot Size 0.260 Acres
Acres 0.26
Property Description
Discover a truly unique gem nestled in the heart of Indianapolis' vibrant Fall Creek Place. Experience downtown living fused with luxuries rarely found in urban homes. This property renovated in 2018 boasts an ATTACHED garage, large fully-fenced backyard with patio, spanning a DOUBLE lot, all of which are rare finds in this locale. This home features an open-concept design, blending indoor and outdoor living with a charming deck adjacent to the kitchen. The kitchen is complete with 10-FOOT ISLAND with quartz countertop and stainless steel appliances. The expansive, fully finished walkout basement, offers limitless possibilities. Upstairs, discover four bedrooms, including a primary suite featuring a private en suite with a generous shower and walk-in closet. Experience the epitome of downtown living-a rare blend of comfort, and convenience. Steps from Baby's restaurant, Bocca, Gather 22, Loco, Tinker Street, and upcoming Grounds development. Short drive to Bottleworks/Mass Ave, downtown hospitals, Eli Lilly, Sales Force, and IU Indianapolis.
Location
State IN
County Marion
Rooms
Basement Egress Window(s), Finished, Walk Out
Kitchen Kitchen Updated
Interior
Interior Features Attic Access, Center Island, Eat-in Kitchen, Pantry, Walk-in Closet(s), Windows Wood, Wood Work Painted
Heating Forced Air, Gas
Cooling Central Electric
Fireplaces Number 1
Fireplaces Type Family Room, Woodburning Fireplce
Equipment Security Alarm Monitored, Sump Pump Dual
Fireplace Y
Appliance Dishwasher, Dryer, Disposal, Gas Water Heater, Microwave, Electric Oven, Refrigerator, Washer
Exterior
Exterior Feature Storage Shed
Garage Spaces 2.0
Utilities Available Cable Connected
Waterfront false
Building
Story Two
Foundation Concrete Perimeter
Water Municipal/City
Architectural Style TraditonalAmerican
Structure Type Vinyl With Brick
New Construction false
Schools
School District Indianapolis Public Schools
Read Less Info
Want to know what your home might be worth? Contact us for a FREE valuation!

Our team is ready to help you sell your home for the highest possible price ASAP

© 2024 Listings courtesy of MIBOR as distributed by MLS GRID. All Rights Reserved.







