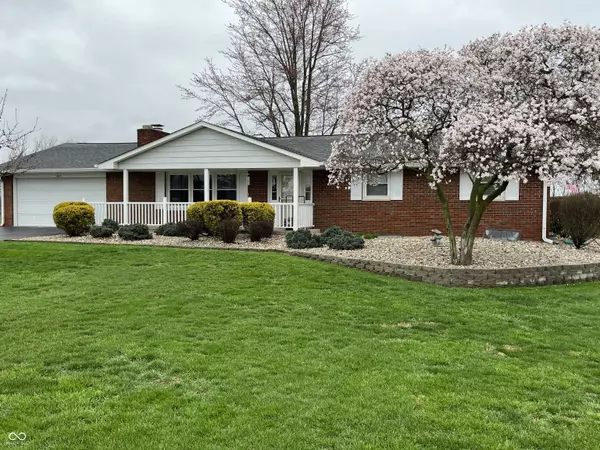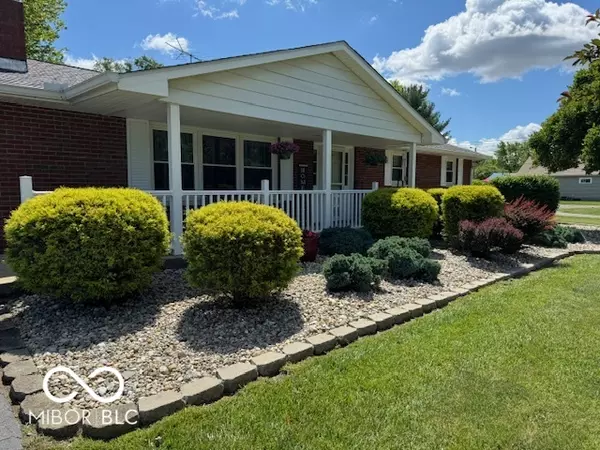$330,000
$324,900
1.6%For more information regarding the value of a property, please contact us for a free consultation.
3 Beds
3 Baths
3,016 SqFt
SOLD DATE : 06/28/2024
Key Details
Sold Price $330,000
Property Type Single Family Home
Sub Type Single Family Residence
Listing Status Sold
Purchase Type For Sale
Square Footage 3,016 sqft
Price per Sqft $109
Subdivision No Subdivision
MLS Listing ID 21981930
Sold Date 06/28/24
Bedrooms 3
Full Baths 3
HOA Y/N No
Year Built 1972
Tax Year 2024
Lot Size 0.670 Acres
Acres 0.67
Property Description
Welcome to this beautifully maintained ranch home, offering versatility and comfort in a serene country setting. This property boasts 3 spacious bedrooms, with the potential to expand to 6 bedrooms, making it perfect for growing families or those needing extra space. Three full bathrooms with two potential master suites! Two large living areas, one on each level, both with full masonry fireplaces add to the cozy feel. The well appointed kitchen has newer stainless steel appliances, large peninsula and pantry. Full finished basement with potential for three more bedrooms. Full bath, office and large storage area complete the basement. Massive glass enclosed patio overlooks a park-like setting with mature trees and extensive landscaping. Home sits on a 3/4 acre lot and the back is fully fenced. Perfect for children and pets to play safely. Two car attached garage and a 1 car detached garage with workshop provide ample storage. Nice outdoor fire pit is perfect for family time. Enjoy the best of both worlds with a peaceful, country ambiance while being conveniently close to town. This home is a perfect blend of comfort, functionality, and charm. Don't miss the opportunity to make this versatile property your own!
Location
State IN
County Bartholomew
Rooms
Basement Full
Main Level Bedrooms 3
Kitchen Kitchen Some Updates
Interior
Interior Features Windows Vinyl
Heating Forced Air, Gas
Cooling Central Electric
Fireplaces Number 2
Fireplaces Type Family Room, Recreation Room
Equipment Smoke Alarm
Fireplace Y
Appliance Dishwasher, Dryer, Gas Water Heater, MicroHood, Gas Oven, Refrigerator, Washer
Exterior
Garage Spaces 3.0
Waterfront false
View Y/N true
View Rural
Building
Story One
Foundation Block
Water Private Well
Architectural Style Ranch
Structure Type Brick
New Construction false
Schools
Middle Schools Central Middle School
High Schools Columbus East High School
School District Bartholomew Con School Corp
Read Less Info
Want to know what your home might be worth? Contact us for a FREE valuation!

Our team is ready to help you sell your home for the highest possible price ASAP

© 2024 Listings courtesy of MIBOR as distributed by MLS GRID. All Rights Reserved.







