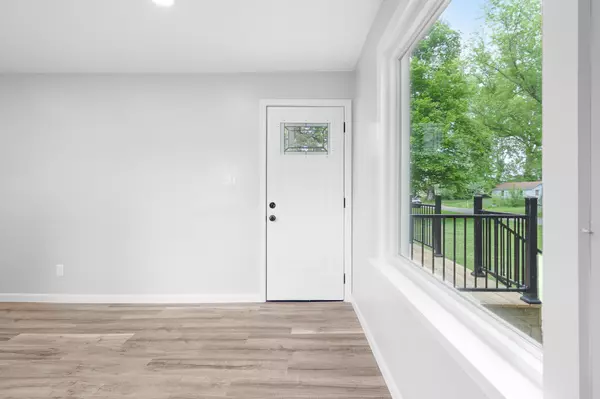$210,000
$217,000
3.2%For more information regarding the value of a property, please contact us for a free consultation.
3 Beds
1 Bath
1,800 SqFt
SOLD DATE : 06/28/2024
Key Details
Sold Price $210,000
Property Type Single Family Home
Sub Type Single Family Residence
Listing Status Sold
Purchase Type For Sale
Square Footage 1,800 sqft
Price per Sqft $116
Subdivision Lowell Addition
MLS Listing ID 21978009
Sold Date 06/28/24
Bedrooms 3
Full Baths 1
HOA Y/N No
Year Built 1945
Tax Year 2023
Lot Size 8,712 Sqft
Acres 0.2
Property Description
Welcome to 5214 Vance St! Completely remodeled, this 3 bed, 1 bath bungalow feels fresh and inviting while offering large windows, brand new vinyl plank flooring, and crisp, fresh paint throughout. Truly making this home a light and airy oasis. The living room features large windows letting in an abundance of natural light; while the kitchen has brand new cabinets, countertops, and appliances with additional room allowing for a dining table. A brand new bath, 3 beds with new LED lighting, and a full unfinished basement offers a space for clean and dry storage; additionally, the home features new plumbing throughout along with upgraded electrical. Outside you will find a detached garage with a nice backyard. Schedule your showing now!
Location
State IN
County Bartholomew
Rooms
Basement Storage Space, Unfinished
Main Level Bedrooms 3
Kitchen Kitchen Updated
Interior
Interior Features Attic Access, Hi-Speed Internet Availbl, Eat-in Kitchen, Screens Complete, Windows Thermal, Windows Vinyl
Heating Forced Air, Gas
Cooling Central Electric
Equipment Sump Pump
Fireplace Y
Appliance Dryer, Electric Water Heater, MicroHood, Microwave, Electric Oven, Refrigerator, Washer, Water Heater
Exterior
Garage Spaces 1.0
Waterfront false
View Y/N false
Parking Type Detached
Building
Story One
Foundation Block
Water Municipal/City
Architectural Style Bungalow
Structure Type Vinyl Siding
New Construction false
Schools
Elementary Schools Taylorsville Elementary School
Middle Schools Northside Middle School
High Schools Columbus North High School
School District Bartholomew Con School Corp
Read Less Info
Want to know what your home might be worth? Contact us for a FREE valuation!

Our team is ready to help you sell your home for the highest possible price ASAP

© 2024 Listings courtesy of MIBOR as distributed by MLS GRID. All Rights Reserved.







