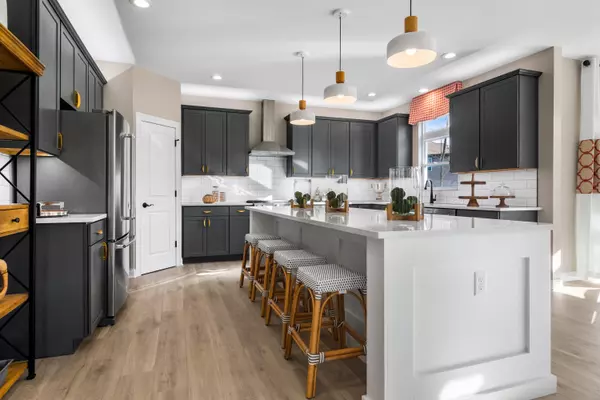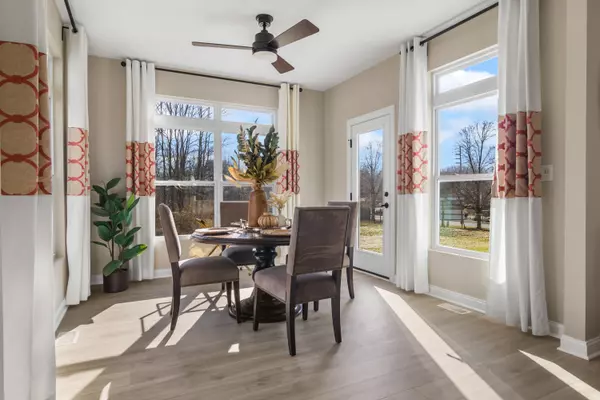$488,815
$489,815
0.2%For more information regarding the value of a property, please contact us for a free consultation.
6 Beds
4 Baths
2,940 SqFt
SOLD DATE : 06/27/2024
Key Details
Sold Price $488,815
Property Type Single Family Home
Sub Type Single Family Residence
Listing Status Sold
Purchase Type For Sale
Square Footage 2,940 sqft
Price per Sqft $166
Subdivision Falling Waters
MLS Listing ID 529969
Sold Date 06/27/24
Bedrooms 6
Full Baths 3
Half Baths 1
HOA Fees $1,050
Year Built 2024
Annual Tax Amount $89
Tax Year 2023
Lot Size 0.270 Acres
Acres 0.27
Lot Dimensions 80x142
Property Description
The Carlisle has 6 bedrooms, 3 bathrooms, and a 3-car garage. The house sits on an expanded basement, which provides additional space for potential future use. It has an open concept design on the first floor, featuring a Great room and Kitchen, allowing for a seamless flow between the areas. Kitchen has 42 inch upper cabinets and a 9 ft Quartz Kitchen Island, plus a Sun Room. There is a convenient laundry room located off the Kitchen, making it easy to manage laundry tasks. The primary bedroom upstairs has spacious walk in closets, and an ensuite bathroom. 5 more bedrooms with a shared bathroom complete the upper level. Main level flex room turns into 5th bedroom. The basement has a 3-piece rough-in for future a future bathroom. PRICING INCLUDES LANDSCAPING, 90% EFFICIENCY FURNACE, CENTRAL AIR and a Tankless Water Heater. PHOTOS ARE REPRESENTATIVE OF OUR MODEL HOME.
Location
State IN
County Porter
Zoning Residential
Interior
Interior Features Double Vanity, Pantry, Kitchen Island, His and Hers Closets, Eat-in Kitchen
Heating Forced Air, Natural Gas
Fireplace N
Appliance None
Exterior
Exterior Feature None
Garage Spaces 3.0
View Y/N true
View true
Building
Lot Description Landscaped, Level
Story Two
Others
HOA Fee Include Trash
Tax ID 64-11-03-328-008.000-018
SqFt Source Builder
Acceptable Financing NRA20240111092605174180000000
Listing Terms NRA20240111092605174180000000
Financing Conventional
Read Less Info
Want to know what your home might be worth? Contact us for a FREE valuation!

Our team is ready to help you sell your home for the highest possible price ASAP
Bought with BHHS Executive Realty







