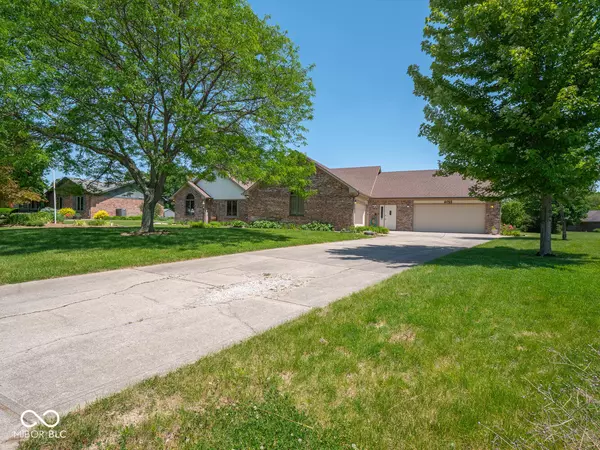$390,000
$370,000
5.4%For more information regarding the value of a property, please contact us for a free consultation.
3 Beds
4 Baths
1,746 SqFt
SOLD DATE : 06/26/2024
Key Details
Sold Price $390,000
Property Type Single Family Home
Sub Type Single Family Residence
Listing Status Sold
Purchase Type For Sale
Square Footage 1,746 sqft
Price per Sqft $223
Subdivision Cambridge Place
MLS Listing ID 21981016
Sold Date 06/26/24
Bedrooms 3
Full Baths 2
Half Baths 2
HOA Y/N No
Year Built 1995
Tax Year 2023
Lot Size 0.660 Acres
Acres 0.66
Property Description
Welcome Home to Highly Sought After Cambridge Place. This beautiful custom-built home on .66 acres features 4 Car Garage, 3 Bedrooms, 2 Full Baths, and 2 Half Baths. This brick ranch features a magnificent great room with a floor-to-ceiling gas log brick fireplace and beaded wood cathedral ceilings. It opens to a large kitchen with a breakfast area, beautiful quartz countertops, lots of cabinet space in solid oak cabinets, and a large prep/serving island. Off the kitchen is a large sunroom leading to your backyard paradise with a saltwater/chlorine swimming pool, a large covered gazebo, a privacy fence, a half bath off the pool in the garage, and a nice sized concrete/paver patio for outdoor entertaining. Large primary bedroom with walk-in closet, ensuite with vaulted ceilings and skylights, and large jacuzzi tub. Culdesac living in a quiet neighborhood with no HOA. Don't miss this opportunity.
Location
State IN
County Hendricks
Rooms
Main Level Bedrooms 3
Interior
Interior Features Attic Access, Cathedral Ceiling(s), Windows Thermal, Walk-in Closet(s), Windows Wood, Paddle Fan, Pantry
Heating Forced Air, Gas
Cooling Central Electric
Fireplaces Number 1
Fireplaces Type Gas Log, Great Room
Equipment Smoke Alarm
Fireplace Y
Appliance Dishwasher, Disposal, Gas Water Heater, Laundry Connection in Unit, MicroHood, Microwave, Electric Oven, Trash Compactor, Water Softener Owned
Exterior
Exterior Feature Barn Mini
Garage Spaces 4.0
Utilities Available Cable Connected, Gas
Parking Type Attached
Building
Story One
Foundation Block
Water Private Well
Architectural Style Contemporary
Structure Type Brick
New Construction false
Schools
School District North West Hendricks Schools
Read Less Info
Want to know what your home might be worth? Contact us for a FREE valuation!

Our team is ready to help you sell your home for the highest possible price ASAP

© 2024 Listings courtesy of MIBOR as distributed by MLS GRID. All Rights Reserved.







