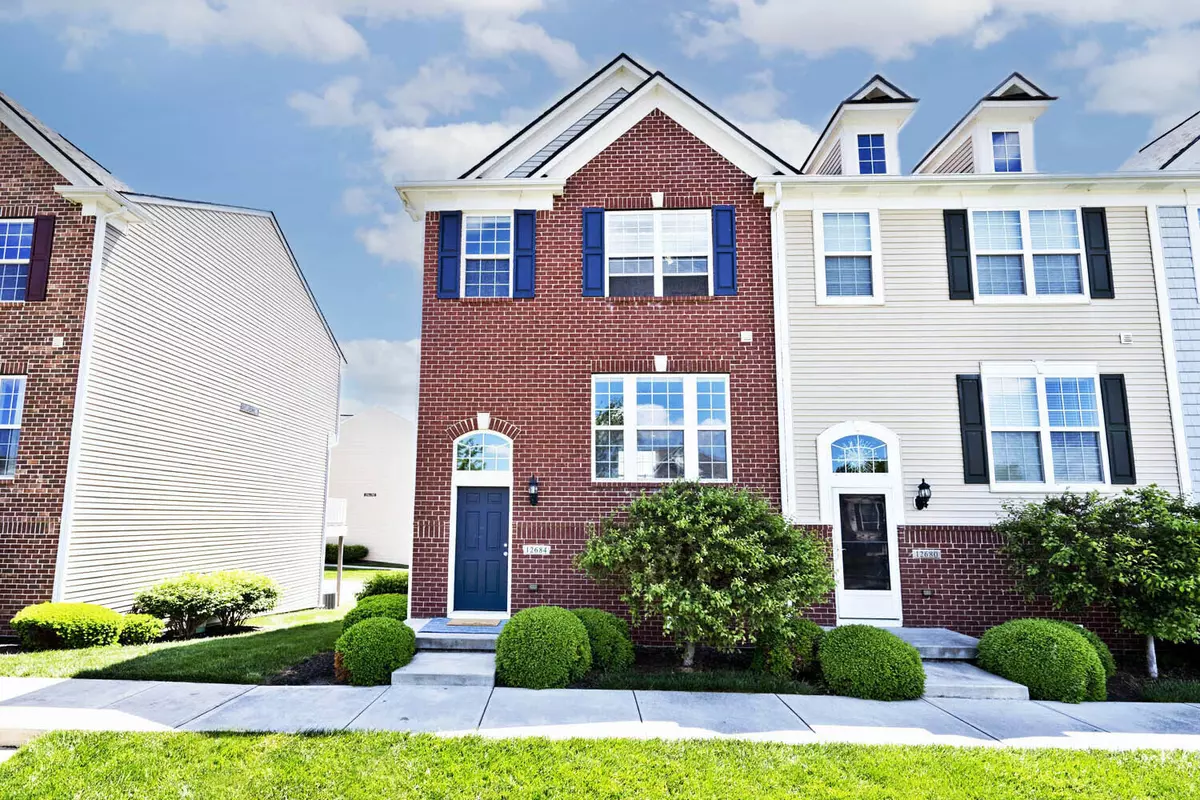$270,000
$269,900
For more information regarding the value of a property, please contact us for a free consultation.
3 Beds
3 Baths
1,540 SqFt
SOLD DATE : 06/26/2024
Key Details
Sold Price $270,000
Property Type Townhouse
Sub Type Townhouse
Listing Status Sold
Purchase Type For Sale
Square Footage 1,540 sqft
Price per Sqft $175
Subdivision Avalon Of Fishers
MLS Listing ID 21979450
Sold Date 06/26/24
Bedrooms 3
Full Baths 2
Half Baths 1
HOA Fees $203/mo
HOA Y/N Yes
Year Built 2013
Tax Year 2023
Lot Size 1,306 Sqft
Acres 0.03
Property Description
New townhome now available in Avalon of Fishers! Maintenance free living in a great location! 3 bedrooms up with a primary bedroom that includes a walk-in closet, along with another full bath. The main level is bright and open with a large kitchen and family room featuring beautiful laminated hardwood floors and tons of natural light. The kitchen features granite counters, staggered cabinets and recessed lighting. There is a large recently upgraded deck off the kitchen for relaxing outdoors and a nearby half bath. The lower level (basement) features storage, finished garage and laundry room with included washer and dryer. Recent updates include a new oven, dishwasher, brand new carpet and fresh interior paint. Washer and Dryer are 4 years old and included! The community of Avalon has walking trails, biking trails, playground, sand volleyball, basketball courts, tennis courts, a lap pool, a sports pool, and a kiddie pool. Conveniently located near the hub of to HSE schools. Hamilton Town Center is just minutes away from this move in ready townhome.
Location
State IN
County Hamilton
Interior
Interior Features Hi-Speed Internet Availbl, Eat-in Kitchen, Walk-in Closet(s), Windows Vinyl
Heating Gas
Cooling Central Electric
Fireplace Y
Appliance Dishwasher, Dryer, Gas Water Heater, Microwave, Electric Oven, Refrigerator, Washer, Water Softener Owned
Exterior
Garage Spaces 2.0
Parking Type Attached
Building
Story Multi/Split
Foundation Concrete Perimeter
Water Municipal/City
Architectural Style TraditonalAmerican
Structure Type Vinyl With Brick
New Construction false
Schools
School District Hamilton Southeastern Schools
Others
HOA Fee Include Insurance,Lawncare,ParkPlayground,Snow Removal,Trash
Ownership Mandatory Fee
Read Less Info
Want to know what your home might be worth? Contact us for a FREE valuation!

Our team is ready to help you sell your home for the highest possible price ASAP

© 2024 Listings courtesy of MIBOR as distributed by MLS GRID. All Rights Reserved.







