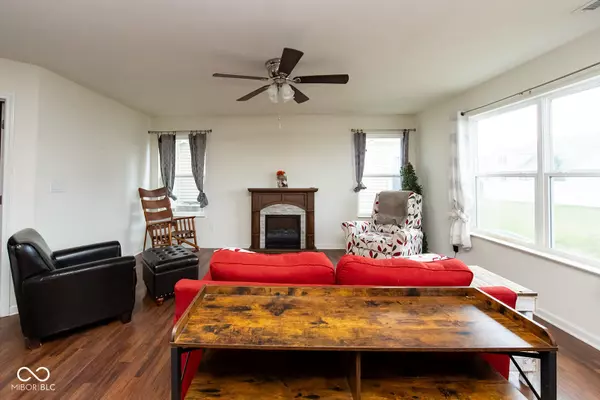$361,000
$369,700
2.4%For more information regarding the value of a property, please contact us for a free consultation.
4 Beds
3 Baths
2,129 SqFt
SOLD DATE : 06/24/2024
Key Details
Sold Price $361,000
Property Type Single Family Home
Sub Type Single Family Residence
Listing Status Sold
Purchase Type For Sale
Square Footage 2,129 sqft
Price per Sqft $169
Subdivision Spring Orchard At Springmill Trails
MLS Listing ID 21966779
Sold Date 06/24/24
Bedrooms 4
Full Baths 2
Half Baths 1
HOA Fees $35/ann
HOA Y/N Yes
Year Built 2018
Tax Year 2023
Lot Size 7,405 Sqft
Acres 0.17
Property Description
Welcome to your new home in Westfield, a whimsical city full of possibilities. This residence offers 4 bed and 2.5 bath, with 2129 sq ft of living area. Step outside onto the inviting stamped concrete patio and unwind in the hot tub. Inside, you'll find upgraded features such as a tray ceiling in the primary bedroom, Level 2 carpet pad, and staggered kitchen cabinets. The 6-foot extension in the garage ensures that storage is never an issue. Indulge in the elegance of marble bath vanity countertops. Open concept main floor area invites your guests right into the home. Main floor den is perfect for Work From home set up. Don't miss the opportunity to make Spring Orchard at Springmill Trails your forever home. Seller is offering a professional cleaning at closing to welcome its new owners.
Location
State IN
County Hamilton
Interior
Interior Features Attic Access, Breakfast Bar, Hi-Speed Internet Availbl, Pantry, Programmable Thermostat, Windows Vinyl, Wood Work Painted
Heating Forced Air, Gas
Cooling Central Electric
Fireplace Y
Appliance Dishwasher, Disposal, MicroHood, Gas Oven, Refrigerator, Water Heater
Exterior
Garage Spaces 2.0
Utilities Available Gas
Building
Story Two
Foundation Slab
Water Municipal/City
Architectural Style TraditonalAmerican
Structure Type Vinyl With Brick
New Construction false
Schools
Middle Schools Westfield Middle School
High Schools Westfield High School
School District Westfield-Washington Schools
Others
HOA Fee Include Association Home Owners,Entrance Common,Insurance,Snow Removal,Walking Trails
Ownership Mandatory Fee
Read Less Info
Want to know what your home might be worth? Contact us for a FREE valuation!

Our team is ready to help you sell your home for the highest possible price ASAP

© 2024 Listings courtesy of MIBOR as distributed by MLS GRID. All Rights Reserved.







