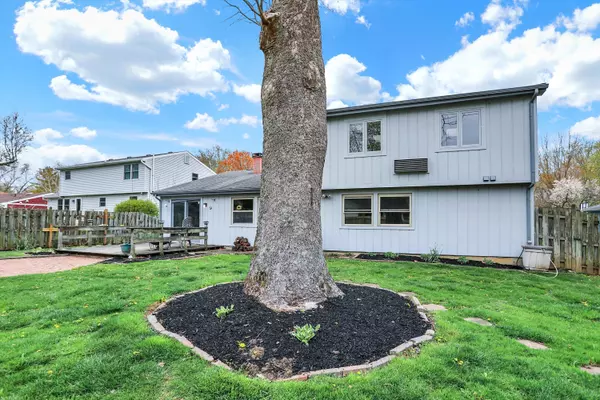$345,000
$345,000
For more information regarding the value of a property, please contact us for a free consultation.
3 Beds
2 Baths
2,312 SqFt
SOLD DATE : 06/24/2024
Key Details
Sold Price $345,000
Property Type Single Family Home
Sub Type Single Family Residence
Listing Status Sold
Purchase Type For Sale
Square Footage 2,312 sqft
Price per Sqft $149
Subdivision Sunblest Farms
MLS Listing ID 21973424
Sold Date 06/24/24
Bedrooms 3
Full Baths 2
HOA Fees $3/ann
HOA Y/N Yes
Year Built 1979
Tax Year 2023
Lot Size 9,147 Sqft
Acres 0.21
Property Description
Back on market by no fault of the seller! Here is your opportunity to own in sought-after Sunblest Farms! This charming 3-bedroom, 2-bathroom home offers over 2,300 sq ft of functional living space! Enjoy the convenience of being minutes away from Holland Park, downtown Fishers, and a plethora of shops, activities, and eateries. Step inside to find fresh interior paint and luxury vinyl plank flooring throughout the main level living area, with the great room open to the dining area, which flows perfectly into the kitchen and eating nook/open office area. Generous-sized primary bedroom suite features excellent natural light, an ensuite, and a walk-in closet. Bedrooms 2 and 3 are also very roomy for guests or growing children. Upstairs, a massive 23x26 bonus room awaits, perfect for entertainment, relaxation, or play space for little ones. Outside, indulge in the wonderful outdoor living space with shade from a gorgeous mature sycamore, along with plenty of types of flowers and areas to utilize your green thumb! Newer HVAC ('18), water heater ('20), and water softener ('21). Seller is offering $5k in funds for buyer to use for further improvements/rate buy-down, closing costs, etc. Don't miss out on the opportunity to make this wonderful home your own!
Location
State IN
County Hamilton
Rooms
Main Level Bedrooms 3
Interior
Interior Features Attic Access, Vaulted Ceiling(s), Paddle Fan, Hi-Speed Internet Availbl
Heating Heat Pump
Cooling Central Electric
Fireplaces Number 1
Fireplaces Type Woodburning Fireplce
Equipment Smoke Alarm
Fireplace Y
Appliance Dishwasher, Electric Water Heater, Disposal, MicroHood, Microwave, Electric Oven, Refrigerator, Water Softener Owned
Exterior
Exterior Feature Storage Shed
Garage Spaces 2.0
Utilities Available Cable Available
Building
Story One and One Half
Foundation Slab
Water Municipal/City
Architectural Style TraditonalAmerican
Structure Type Brick,Wood
New Construction false
Schools
Elementary Schools New Britton Elementary School
Middle Schools Riverside Junior High
High Schools Fishers High School
School District Hamilton Southeastern Schools
Others
Ownership Voluntary Fee
Read Less Info
Want to know what your home might be worth? Contact us for a FREE valuation!

Our team is ready to help you sell your home for the highest possible price ASAP

© 2024 Listings courtesy of MIBOR as distributed by MLS GRID. All Rights Reserved.







