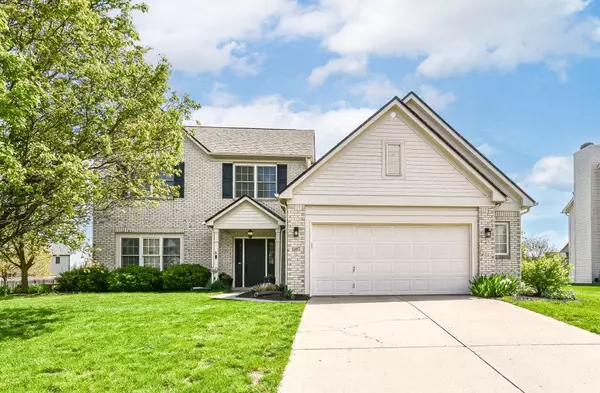$375,000
$375,000
For more information regarding the value of a property, please contact us for a free consultation.
4 Beds
3 Baths
2,432 SqFt
SOLD DATE : 06/24/2024
Key Details
Sold Price $375,000
Property Type Single Family Home
Sub Type Single Family Residence
Listing Status Sold
Purchase Type For Sale
Square Footage 2,432 sqft
Price per Sqft $154
Subdivision Oaks Of Avon
MLS Listing ID 21974962
Sold Date 06/24/24
Bedrooms 4
Full Baths 3
HOA Fees $39/ann
HOA Y/N Yes
Year Built 2003
Tax Year 2023
Lot Size 0.280 Acres
Acres 0.28
Property Description
Unlock the potential of this extraordinary opportunity nestled in Avon, just moments away from schools and shopping amenities. Embrace the essence of community living with access to a refreshing community pool and verdant parklands. Step inside this elegant 4-bedroom Estridge Home, meticulously updated over recent years to ensure modern comfort and style. Revel in the warmth of a gas furnace and the cool embrace of a contemporary A/C system, both installed within the past few years. Enjoy the convenience of a newer water heater, guaranteeing efficiency and reliability. Experience luxury underfoot with dark wood laminate flooring that spans the entire main level, creating a seamless flow throughout. Gather around the stack stone wall enveloping the gas fireplace, adding a touch of sophistication to cozy evenings. Retreat to the oversized master suite, a sanctuary boasting dual walk-in closets, a sumptuous garden tub, a separate shower, and dual sinks. Delight in the spaciousness of 9-foot ceilings on the main level, offering an airy ambiance that enhances every moment. Discover versatility in the form of a home office or flex room, providing the perfect space for work or leisure. Bask in the serenity of a screened porch, ideal for unwinding amidst the gentle breeze. Plus, indulge in the convenience of a 2.5-car finished garage, offering ample storage and parking. Step outside to a fully fenced backyard, where a large stamped concrete patio awaits, perfect for entertaining guests or simply soaking up the sun in privacy. Don't miss this chance to make this exceptional property your own and experience the epitome of Avon living at its finest.
Location
State IN
County Hendricks
Rooms
Kitchen Kitchen Galley, Kitchen Some Updates
Interior
Interior Features Attic Pull Down Stairs, Cathedral Ceiling(s), Walk-in Closet(s), Windows Thermal, Windows Vinyl, Wood Work Painted, Breakfast Bar, Entrance Foyer, Hi-Speed Internet Availbl, Center Island, Pantry, Programmable Thermostat
Heating Forced Air, Gas
Cooling Central Electric
Fireplaces Number 1
Fireplaces Type Family Room, Gas Log
Equipment Smoke Alarm
Fireplace Y
Appliance Dishwasher, Disposal, Gas Water Heater, Microwave, Electric Oven, Refrigerator
Exterior
Exterior Feature Not Applicable
Garage Spaces 2.0
Waterfront false
Building
Story Two
Foundation Slab
Water Municipal/City
Architectural Style TraditonalAmerican
Structure Type Vinyl With Brick
New Construction false
Schools
Elementary Schools Sycamore Elementary School
Middle Schools Avon Middle School North
High Schools Avon High School
School District Avon Community School Corp
Others
HOA Fee Include Entrance Common,Maintenance,ParkPlayground
Ownership Mandatory Fee
Read Less Info
Want to know what your home might be worth? Contact us for a FREE valuation!

Our team is ready to help you sell your home for the highest possible price ASAP

© 2024 Listings courtesy of MIBOR as distributed by MLS GRID. All Rights Reserved.







