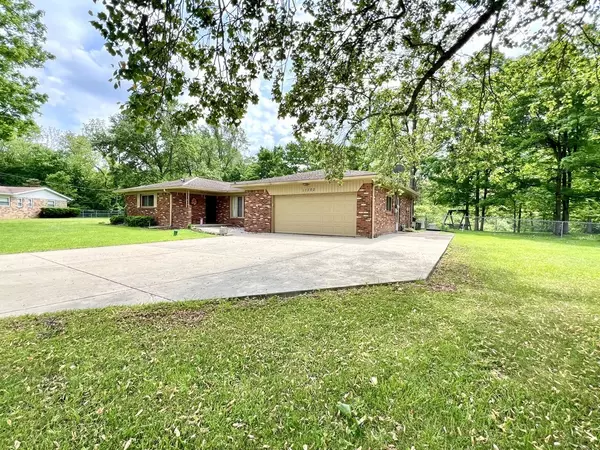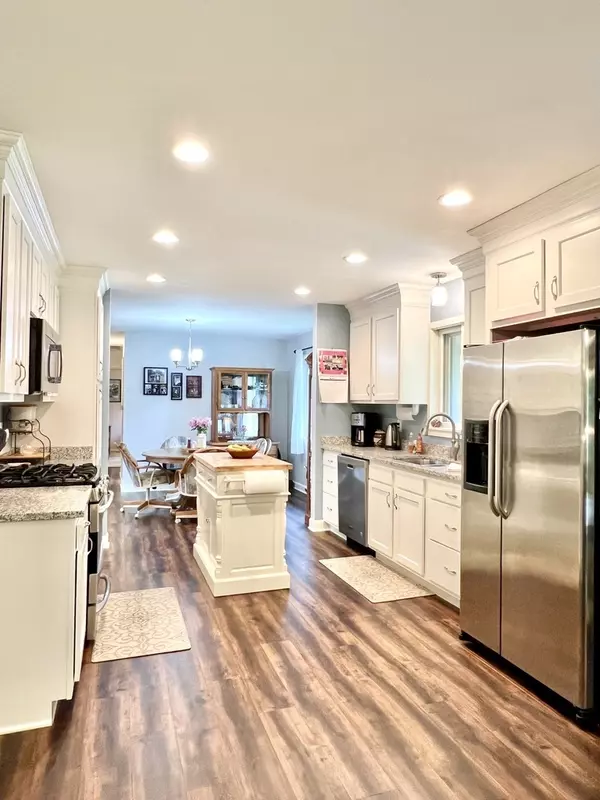$295,000
$294,900
For more information regarding the value of a property, please contact us for a free consultation.
3 Beds
3 Baths
1,477 SqFt
SOLD DATE : 06/21/2024
Key Details
Sold Price $295,000
Property Type Single Family Home
Sub Type Single Family Residence
Listing Status Sold
Purchase Type For Sale
Square Footage 1,477 sqft
Price per Sqft $199
Subdivision Oakland Village
MLS Listing ID 21980155
Sold Date 06/21/24
Bedrooms 3
Full Baths 2
Half Baths 1
HOA Y/N No
Year Built 1965
Tax Year 2023
Lot Size 0.880 Acres
Acres 0.88
Property Description
1.3 Acres. Wooded Lot with Creek. Large 24x36 Barn. Highly maintained 3 bedroom 2.5 bath brick ranch home with four seasons sunroom. No HOA. This great property is located within the Oakland Village subdivision conveniently located just off Pendleton Pike yet privately situated in a mature neighborhood with large lots and very little traffic. Enjoy the feeling of being out in the country or suburbs while being just minutes from the many amenities of Downtown Indianapolis. Kitchen has been newly remodeled. Brand new gas water heater, new washer and dryer, reverse osmosis drinking system and wood burning stove in the barn to keep it heated during the winter months. 2-car garage and long concrete driveway provides plenty of parking space for guests.
Location
State IN
County Marion
Rooms
Main Level Bedrooms 3
Interior
Interior Features Attic Access, Entrance Foyer, Paddle Fan, Pantry, Screens Complete, Storms Complete, Windows Wood, Wood Work Stained
Heating Forced Air, Gas
Cooling Central Electric
Fireplaces Number 1
Fireplaces Type Other
Equipment Security Alarm Paid, Smoke Alarm, Sump Pump
Fireplace Y
Appliance Dishwasher, Dryer, Disposal, Gas Water Heater, Microwave, Gas Oven, Refrigerator, Washer, Water Softener Owned
Exterior
Exterior Feature Barn Mini
Garage Spaces 2.0
Utilities Available Cable Connected, Gas
Parking Type Attached
Building
Story One
Foundation Block
Water Municipal/City
Architectural Style TraditonalAmerican
Structure Type Brick
New Construction false
Schools
School District Msd Lawrence Township
Read Less Info
Want to know what your home might be worth? Contact us for a FREE valuation!

Our team is ready to help you sell your home for the highest possible price ASAP

© 2024 Listings courtesy of MIBOR as distributed by MLS GRID. All Rights Reserved.







