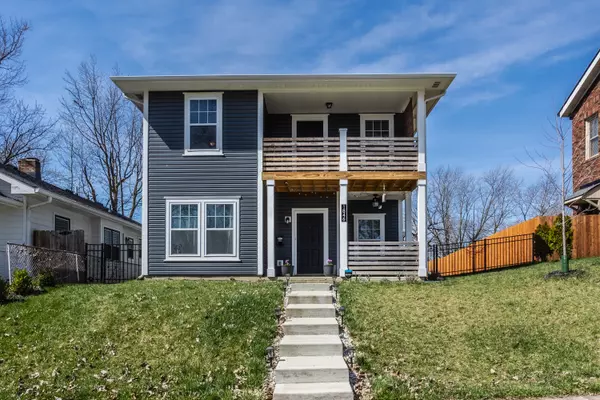$380,000
$399,900
5.0%For more information regarding the value of a property, please contact us for a free consultation.
4 Beds
3 Baths
2,514 SqFt
SOLD DATE : 06/18/2024
Key Details
Sold Price $380,000
Property Type Single Family Home
Sub Type Single Family Residence
Listing Status Sold
Purchase Type For Sale
Square Footage 2,514 sqft
Price per Sqft $151
Subdivision D S Beatys
MLS Listing ID 21969496
Sold Date 06/18/24
Bedrooms 4
Full Baths 3
HOA Y/N No
Year Built 2020
Tax Year 2023
Lot Size 5,227 Sqft
Acres 0.12
Property Description
Don't miss this incredible Bates-Hendricks stunner! Built in 2021, you'll get to enjoy the benefits of a new home without the wait! Sitting on an extra large lot, this home has it all! Featuring an open floor plan, 1st floor guest ensuite, large living room and dining area, and equipped with a host's dream of a kitchen (including an extra-large island, butler pantry, and plenty of storage), you won't want to leave. Upstairs you'll find 3 more bedrooms, a convenient 2nd floor laundry room, and a LOFT! The primary suite boasts a large walk-in closet, spacious bathroom with a separate shower and garden tub, and a dual sink vanity. Finish the day by taking in the city on your private 2nd floor deck outside the primary bedroom. Located close to all downtown Indy has to offer, what are you waiting for? Schedule your showing today!
Location
State IN
County Marion
Rooms
Main Level Bedrooms 1
Interior
Interior Features Breakfast Bar, Center Island, Entrance Foyer, Pantry, Walk-in Closet(s), Windows Vinyl
Heating Forced Air, Gas
Cooling Central Electric
Fireplace Y
Appliance Dishwasher, Dryer, Electric Water Heater, Disposal, Laundry Connection in Unit, Microwave, Electric Oven, Range Hood, Refrigerator, Washer
Exterior
Garage Spaces 2.0
Parking Type Detached
Building
Story Two
Foundation Slab
Water Municipal/City
Architectural Style Contemporary
Structure Type Vinyl Siding
New Construction false
Schools
School District Indianapolis Public Schools
Read Less Info
Want to know what your home might be worth? Contact us for a FREE valuation!

Our team is ready to help you sell your home for the highest possible price ASAP

© 2024 Listings courtesy of MIBOR as distributed by MLS GRID. All Rights Reserved.







