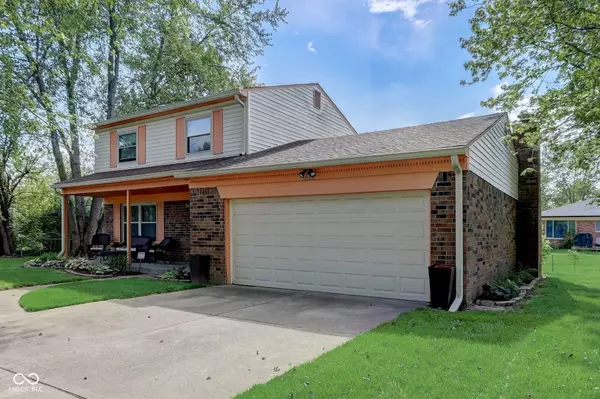$224,500
$224,500
For more information regarding the value of a property, please contact us for a free consultation.
3 Beds
2 Baths
2,236 SqFt
SOLD DATE : 06/21/2024
Key Details
Sold Price $224,500
Property Type Single Family Home
Sub Type Single Family Residence
Listing Status Sold
Purchase Type For Sale
Square Footage 2,236 sqft
Price per Sqft $100
Subdivision Eastbrooke Meadows
MLS Listing ID 21979696
Sold Date 06/21/24
Bedrooms 3
Full Baths 1
Half Baths 1
HOA Y/N No
Year Built 1975
Tax Year 2023
Lot Size 8,712 Sqft
Acres 0.2
Property Description
This traditional 3-bedroom, 1.5-bath home, located in a peaceful cul-de-sac in Warren Township is ideal for a growing family. Formal Living room, Dining Room & Family Room. With 2236 sq ft of well-maintained living space, there is plenty of room for everyone. The possibilities with this unfinished partial basement are unlimited! This property offers a cozy fireplace in the family room, perfect for family gatherings. The spacious 2-car attached garage provides convenience, while the .2-acre lot offers just enough outdoor space but is still easy to maintain. Built in 1975, the home has been meticulously cared for, ensuring it is move-in ready. Located near German Church Park, families can enjoy easy access to recreational activities and scenic green spaces. This home combines comfort, practicality, and a prime location, making it a perfect choice for your family's new chapter.
Location
State IN
County Marion
Rooms
Basement Daylight/Lookout Windows, Partial
Interior
Interior Features Bath Sinks Double Main, Paddle Fan, Hi-Speed Internet Availbl, Walk-in Closet(s), Windows Thermal, Wood Work Painted
Heating Electric, Forced Air, Heat Pump
Cooling Central Electric
Fireplaces Number 1
Fireplaces Type Family Room, Woodburning Fireplce
Fireplace Y
Appliance Electric Cooktop, Dishwasher, Disposal, MicroHood, Oven, Electric Oven, Refrigerator
Exterior
Exterior Feature Not Applicable
Garage Spaces 2.0
Utilities Available Cable Available, Electricity Connected, Sewer Connected, Water Connected
Waterfront false
View Y/N false
Parking Type Attached
Building
Story Two
Foundation Block, Partial
Water Municipal/City
Architectural Style TraditonalAmerican
Structure Type Brick,Vinyl Siding
New Construction false
Schools
High Schools Warren Central High School
School District Msd Warren Township
Read Less Info
Want to know what your home might be worth? Contact us for a FREE valuation!

Our team is ready to help you sell your home for the highest possible price ASAP

© 2024 Listings courtesy of MIBOR as distributed by MLS GRID. All Rights Reserved.







