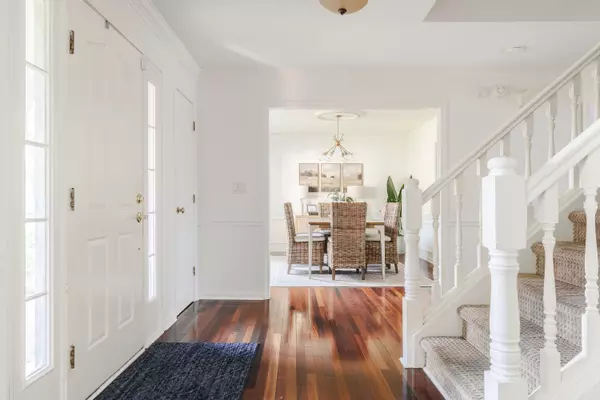$503,658
$525,000
4.1%For more information regarding the value of a property, please contact us for a free consultation.
4 Beds
4 Baths
3,230 SqFt
SOLD DATE : 06/21/2024
Key Details
Sold Price $503,658
Property Type Single Family Home
Sub Type Single Family Residence
Listing Status Sold
Purchase Type For Sale
Square Footage 3,230 sqft
Price per Sqft $155
Subdivision Feather Cove
MLS Listing ID 21979058
Sold Date 06/21/24
Bedrooms 4
Full Baths 3
Half Baths 1
HOA Fees $45/ann
HOA Y/N Yes
Year Built 1986
Tax Year 2023
Lot Size 0.450 Acres
Acres 0.45
Property Description
Steps from Geist Reservoir, fall in love with this beautiful two-story home situated at the end of a cul-de-sac. This home features an open floorplan with a sunken family room where you'll love decorating the built-in bookcases. Working from home is a breeze with the stately office featuring abundant natural light. Speaking of light, you'll never want to leave the sunroom with its gorgeous views of nature all around you. Picture an afternoon cozied up with a good book and a hot cup of coffee in this serene space. Entertain with ease at the large kitchen island or host a dinner party in the formal dining room. Main floor also includes an updated laundry room. Upstairs, you'll find the primary retreat with its massive en-suite bath and tons of closet space. Three other bedrooms on the second floor. The finished basement has a daylight window and full bath. Over-sized two-car garage includes a bump-out with tons of storage area. Recent Updates include Dishwasher 2024, Roof 2022, HVAC 2022, Water Heater 2021, Water Softener 2021.
Location
State IN
County Marion
Rooms
Basement Daylight/Lookout Windows, Partial
Interior
Interior Features Attic Access, Attic Pull Down Stairs, Built In Book Shelves, Cathedral Ceiling(s), Raised Ceiling(s), Walk-in Closet(s), Paddle Fan, Entrance Foyer, Hi-Speed Internet Availbl, Center Island
Heating Dual, Forced Air, Electric, Gas
Cooling Central Electric
Fireplaces Number 1
Fireplaces Type Gas Starter, Great Room
Equipment Multiple Phone Lines, Smoke Alarm, Sump Pump
Fireplace Y
Appliance Electric Cooktop, Dishwasher, Disposal, Gas Water Heater, Kitchen Exhaust, Microwave, Oven, Refrigerator, Water Softener Owned
Exterior
Exterior Feature Playset
Garage Spaces 2.0
Utilities Available Cable Connected, Gas
Building
Story Two
Foundation Concrete Perimeter
Water Municipal/City
Architectural Style TraditonalAmerican
Structure Type Brick,Cedar
New Construction false
Schools
School District Msd Lawrence Township
Others
HOA Fee Include Association Home Owners,Entrance Common,Management,Security,Snow Removal
Ownership Mandatory Fee
Read Less Info
Want to know what your home might be worth? Contact us for a FREE valuation!

Our team is ready to help you sell your home for the highest possible price ASAP

© 2024 Listings courtesy of MIBOR as distributed by MLS GRID. All Rights Reserved.







