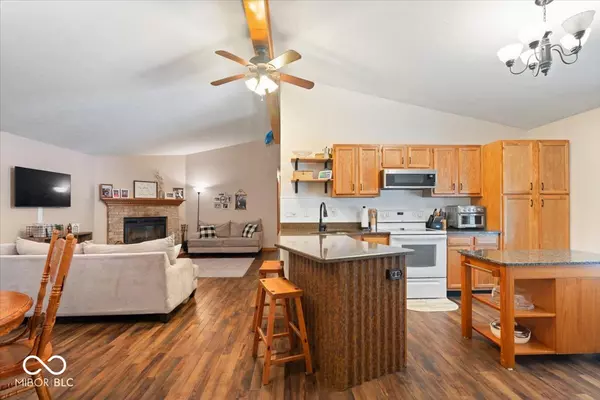$376,500
$369,900
1.8%For more information regarding the value of a property, please contact us for a free consultation.
3 Beds
3 Baths
1,984 SqFt
SOLD DATE : 06/21/2024
Key Details
Sold Price $376,500
Property Type Single Family Home
Sub Type Single Family Residence
Listing Status Sold
Purchase Type For Sale
Square Footage 1,984 sqft
Price per Sqft $189
Subdivision No Subdivision
MLS Listing ID 21980465
Sold Date 06/21/24
Bedrooms 3
Full Baths 3
HOA Fees $41/ann
HOA Y/N Yes
Year Built 1996
Tax Year 2023
Lot Size 5.560 Acres
Acres 5.56
Property Description
Welcome Home to this secluded/private 3 Bedroom/ 3 Full Bath home on over 5 acres w/ pond! The kitchen with solid surface countertops, breakfast bar, pantry w/ coffee bar & movable center island opens to the dining area & large great room; Cathedral ceilings; Great Room w/ wood burning fireplace for cozy evenings at home. The Family Room w/ gas fireplace has a beautiful view of the backyard and wooded acreage; Luxury vinyl plank flooring; Updated Generous Primary Suite has Bath w/ Double Sinks & Walk-in Shower, 2 Walk in Closets; Enjoy the peace and tranquility on the screened porch sipping coffee, reading or relaxing. Perfect for entertaining as well! Beautiful views in all seasons! Add some rocking chairs to the front porch and rock the day away! More updates include: New Roof w/transferable warranty (May 2024), Encapsulated crawl space, 2 stage variable speed furnace, gas water heater, refrigerator/microwave/dishwasher, composite deck in back, concrete porch/stairs/drive all poured less than (3) years ago; Walk in closets; 2 Car attached garage w/ huge storage (bonus) room off garage w/shelving and wash sink; Outdoor shed for more storage, garden shed etc; plenty of beautiful wildlife and nature! Welcome Home to your own private sanctuary!
Location
State IN
County Morgan
Rooms
Main Level Bedrooms 3
Interior
Interior Features Attic Pull Down Stairs, Cathedral Ceiling(s), Walk-in Closet(s), Wood Work Stained, Paddle Fan, Eat-in Kitchen, Pantry
Heating Forced Air, Propane
Cooling Central Electric
Fireplaces Number 1
Fireplaces Type Gas Log, Great Room, Primary Bedroom, Woodburning Fireplce
Fireplace Y
Appliance Dishwasher, Dryer, Disposal, MicroHood, Electric Oven, Propane Water Heater, Refrigerator, Washer
Exterior
Exterior Feature Barn Mini
Garage Spaces 2.0
Parking Type Attached
Building
Story One
Foundation Block
Water Municipal/City
Architectural Style Ranch
Structure Type Vinyl Siding
New Construction false
Schools
Elementary Schools Centerton Elementary School
Middle Schools John R. Wooden Middle School
High Schools Martinsville High School
School District Msd Martinsville Schools
Others
HOA Fee Include See Remarks,Other
Ownership Mandatory Fee
Read Less Info
Want to know what your home might be worth? Contact us for a FREE valuation!

Our team is ready to help you sell your home for the highest possible price ASAP

© 2024 Listings courtesy of MIBOR as distributed by MLS GRID. All Rights Reserved.







