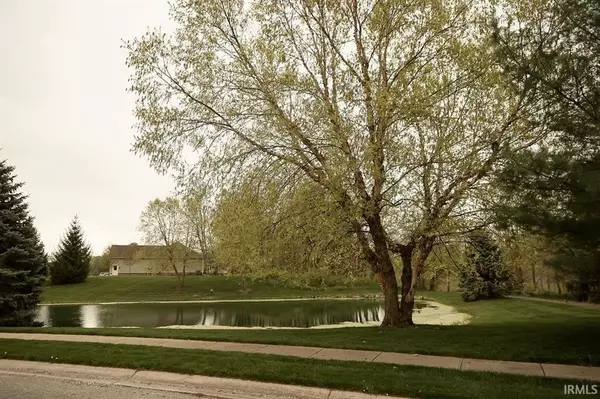$382,000
$382,000
For more information regarding the value of a property, please contact us for a free consultation.
4 Beds
3 Baths
2,188 SqFt
SOLD DATE : 06/20/2024
Key Details
Sold Price $382,000
Property Type Single Family Home
Sub Type Single Family Residence
Listing Status Sold
Purchase Type For Sale
Square Footage 2,188 sqft
Price per Sqft $174
Subdivision Preserve At Bridgewater
MLS Listing ID 21975677
Sold Date 06/20/24
Bedrooms 4
Full Baths 2
Half Baths 1
HOA Fees $150/mo
HOA Y/N Yes
Year Built 2017
Tax Year 2024
Lot Size 9,583 Sqft
Acres 0.22
Property Description
Your DREAM HOME just hit the market! This home is a meticulously crafted residence that promises comfort, style, and memories. Step inside to a custom kitchen featuring pristine white cabinets, a sleek tiled backsplash, and luxurious quartz countertops. The spacious living room, with tall ceilings and high-quality luxury vinyl flooring, offers a grand space for gatherings and cozy nights in. Upstairs you will find 4 well-appointed bedrooms and two full baths, ensuring ample space for family and guests. The master suite is a true sanctuary, complete with walk-in closets, a tiled shower, a relaxing garden tub, and a double vanity for ultimate convenience. Outside, the charm continues with a front porch that offers stunning views of the sky-ideal for savoring a morning coffee or watching the sunset. The patio, secluded by privacy trees, provides a serene retreat for outdoor dining or quiet evenings under the stars.
Location
State IN
County Howard
Rooms
Kitchen Kitchen Updated
Interior
Interior Features Paddle Fan, Walk-in Closet(s), Windows Vinyl
Heating Forced Air, Gas
Cooling Central Electric
Fireplace Y
Appliance Gas Cooktop, Dishwasher, Microwave, Oven, Refrigerator, Water Heater
Exterior
Garage Spaces 2.0
Building
Story Two
Foundation Slab
Water Municipal/City
Architectural Style TraditonalAmerican
Structure Type Brick,Cement Siding
New Construction false
Schools
Elementary Schools Western Primary School
Middle Schools Western Middle School
High Schools Western High School
School District Western School Corporation
Others
Ownership Mandatory Fee
Read Less Info
Want to know what your home might be worth? Contact us for a FREE valuation!

Our team is ready to help you sell your home for the highest possible price ASAP

© 2024 Listings courtesy of MIBOR as distributed by MLS GRID. All Rights Reserved.







