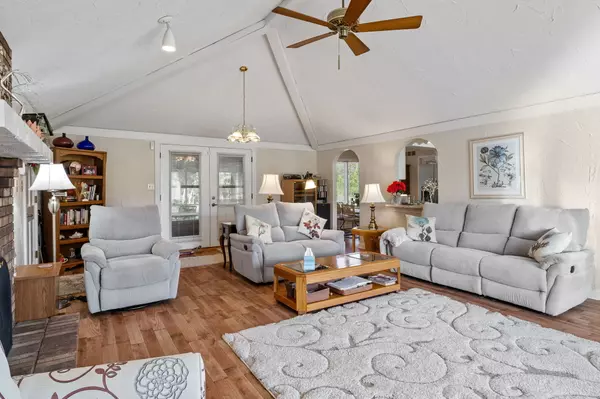$300,000
$315,000
4.8%For more information regarding the value of a property, please contact us for a free consultation.
3 Beds
2 Baths
1,594 SqFt
SOLD DATE : 06/20/2024
Key Details
Sold Price $300,000
Property Type Single Family Home
Sub Type Single Family Residence
Listing Status Sold
Purchase Type For Sale
Square Footage 1,594 sqft
Price per Sqft $188
Subdivision Ridge Hill Trails
MLS Listing ID 21975080
Sold Date 06/20/24
Bedrooms 3
Full Baths 2
HOA Fees $8/ann
HOA Y/N Yes
Year Built 1976
Tax Year 2023
Lot Size 0.770 Acres
Acres 0.77
Property Description
Welcome to Ridge Hill Trails, where comfort and style blend seamlessly in this stunning 3 bedroom, 2 bathroom home. Step into the grand foyer, where a sense of warmth envelops you, leading you into the spacious living room adorned with a magnificent brick fireplace, perfect for cozy evenings with loved ones. Tall vaulted ceilings soar above, accentuated by expansive windows that bathe the room in natural light, creating an inviting ambiance. Prepare culinary delights in the sleek galley kitchen, equipped with stainless steel appliances, while enjoying the scenic views from the adjacent dining area through its large windows. Retreat to the luxurious primary bedroom oasis, featuring vaulted ceilings and a sliding door granting access to the tranquil back patio. Room is complete with a large walk-in closet, and indulge in the en-suite bathroom complete with a shower stall, offering a rejuvenating escape. The additional two generously sized bedrooms offer ample space and comfort, sharing a well-appointed full bathroom. Step outside to discover the ultimate outdoor retreat-a screened-in porch seamlessly connected to an extended deck, perfect for al fresco dining or simply lounging while enjoying the serene vistas of the expansive backyard with a charming firepit, ideal for gatherings under the starlit sky.
Location
State IN
County Marion
Rooms
Main Level Bedrooms 3
Kitchen Kitchen Galley
Interior
Interior Features Attic Access, Vaulted Ceiling(s), Entrance Foyer, Paddle Fan, Eat-in Kitchen, Walk-in Closet(s)
Heating Heat Pump
Cooling Central Electric
Fireplaces Number 1
Fireplaces Type Living Room
Equipment Smoke Alarm
Fireplace Y
Appliance Dishwasher, Microwave, Electric Oven, Refrigerator
Exterior
Exterior Feature Barn Mini
Garage Spaces 2.0
Utilities Available Sewer Connected, Water Connected
View Y/N true
View Neighborhood
Building
Story One
Foundation Crawl Space
Water Municipal/City
Architectural Style Ranch, TraditonalAmerican
Structure Type Brick,Stucco
New Construction false
Schools
Elementary Schools Glenns Valley Elementary School
Middle Schools Perry Meridian Middle School
High Schools Perry Meridian High School
School District Perry Township Schools
Others
Ownership Mandatory Fee
Read Less Info
Want to know what your home might be worth? Contact us for a FREE valuation!

Our team is ready to help you sell your home for the highest possible price ASAP

© 2025 Listings courtesy of MIBOR as distributed by MLS GRID. All Rights Reserved.






