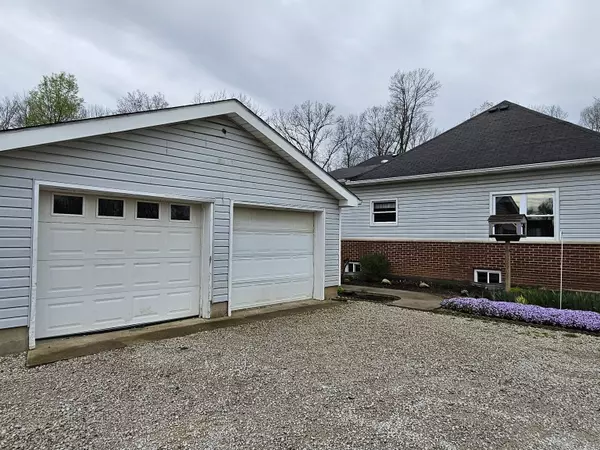$219,000
$219,900
0.4%For more information regarding the value of a property, please contact us for a free consultation.
4 Beds
2 Baths
2,426 SqFt
SOLD DATE : 06/19/2024
Key Details
Sold Price $219,000
Property Type Single Family Home
Sub Type Single Family Residence
Listing Status Sold
Purchase Type For Sale
Square Footage 2,426 sqft
Price per Sqft $90
Subdivision No Subdivision
MLS Listing ID 21973420
Sold Date 06/19/24
Bedrooms 4
Full Baths 2
HOA Y/N No
Year Built 1914
Tax Year 2023
Lot Size 1.000 Acres
Acres 1.0
Property Description
Does your growing family need extra room? This is the home for you! Large & spacious rooms throughout. The large country kitchen allows for an eat-in area, in addition to, the large DR. Wonderful pantry in the kitchen offers additional storage space. Entertain & relax in the spacious FR. Bonus room offers a private office setting or toy room. The large Primary Bedroom Suite has a large walk-in closet with laundry accessibility & private bath. The walk-out basement will be a fun game room or additional family room. The options are endless. This home has lots of storage space options! The open patio has room for tables, chairs & the grill! Additional benefit to the new home owner is the water filtration system installed in the home. Wonderful setting in the rural areas of Parke county. The yard is spacious with lots of room for swings and garden. The established flower beds are an added bonus to this home. The pre-established garden area is ready for you to raise your veggies & more flowers. Large driveway lets everyone have a parking space. Come check this home out & it is just waiting for you!
Location
State IN
County Parke
Rooms
Basement Daylight/Lookout Windows, Egress Window(s), Exterior Entry, Full, Unfinished, Walk Out
Main Level Bedrooms 4
Kitchen Kitchen Country
Interior
Interior Features Attic Access, Eat-in Kitchen, Pantry, Walk-in Closet(s)
Heating Wood Stove
Cooling None
Fireplace Y
Appliance None
Exterior
Garage Spaces 2.0
Utilities Available Septic System, Well
Waterfront false
View Y/N true
Building
Story One
Foundation Block, Full
Water Private Well
Architectural Style Ranch, Rustic
Structure Type Brick,Vinyl Siding,Vinyl With Brick
New Construction false
Schools
School District North Central Parke Comm Schl Corp
Read Less Info
Want to know what your home might be worth? Contact us for a FREE valuation!

Our team is ready to help you sell your home for the highest possible price ASAP

© 2024 Listings courtesy of MIBOR as distributed by MLS GRID. All Rights Reserved.







