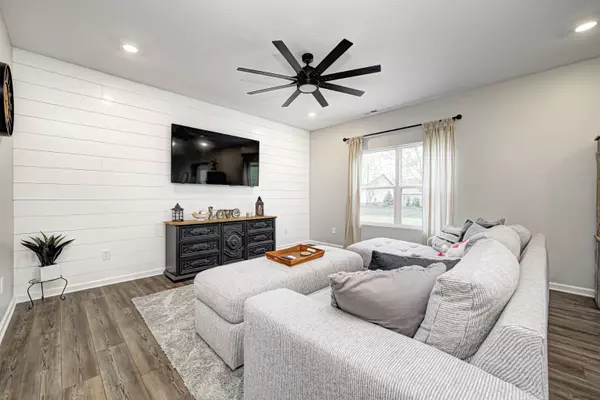$335,000
$334,900
For more information regarding the value of a property, please contact us for a free consultation.
3 Beds
3 Baths
1,760 SqFt
SOLD DATE : 06/18/2024
Key Details
Sold Price $335,000
Property Type Single Family Home
Sub Type Single Family Residence
Listing Status Sold
Purchase Type For Sale
Square Footage 1,760 sqft
Price per Sqft $190
Subdivision Northwood Haven
MLS Listing ID 21978167
Sold Date 06/18/24
Bedrooms 3
Full Baths 2
Half Baths 1
HOA Fees $19
HOA Y/N Yes
Year Built 2023
Tax Year 2023
Lot Size 10,454 Sqft
Acres 0.24
Property Description
Welcome to Modern Elegance featuring just under 1,800 Sq. Ft. of living space with 3BR/2.5BA: Discover the perfect blend of luxury and comfort in this beautiful 2023-built home. Nestled on .24-acre lot at the end of a cul-de-sac, this property boasts a 3-car attached garage, providing ample space for vehicles and storage. Step inside to find a spacious open floor plan that seamlessly connects living spaces, ideal for entertaining and everyday living. The heart of the home is the chef's kitchen, featuring quartz countertops, large island, and stainless steel appliances. The tiled backsplash adds a touch of sophistication, while the layout offers both functionality and style. Upper level master ensuite, with private bath. All bedrooms are designed with comfort in mind, each featuring a walk-in closet to keep your personal space organized and serene. Spacious 11 x 11 loft can be used as an office or playroom. Experience the joy of indoor-outdoor living with the covered concrete patio, complete with an extra 10x10 section for additional seating or dining. This home is perfect for those who appreciate fine details and thoughtful design. Don't miss the opportunity to make this your home.
Location
State IN
County Hendricks
Rooms
Kitchen Kitchen Updated
Interior
Interior Features Attic Access, Breakfast Bar, Center Island, Hi-Speed Internet Availbl, Eat-in Kitchen, Pantry, Walk-in Closet(s), Windows Vinyl, Wood Work Painted
Heating Forced Air, Heat Pump
Cooling Central Electric
Equipment Smoke Alarm
Fireplace N
Appliance Electric Cooktop, Dishwasher, MicroHood, Electric Oven, Refrigerator
Exterior
Exterior Feature Lighting
Garage Spaces 3.0
Utilities Available Electricity Connected
Waterfront false
View Y/N false
Building
Story Two
Foundation Slab
Water Municipal/City
Architectural Style TraditonalAmerican
Structure Type Brick,Vinyl Siding
New Construction false
Schools
Middle Schools Danville Middle School
High Schools Danville Community High School
School District Danville Community School Corp
Others
HOA Fee Include Association Home Owners,Entrance Common,Nature Area,Snow Removal,Walking Trails
Ownership Mandatory Fee
Read Less Info
Want to know what your home might be worth? Contact us for a FREE valuation!

Our team is ready to help you sell your home for the highest possible price ASAP

© 2024 Listings courtesy of MIBOR as distributed by MLS GRID. All Rights Reserved.







