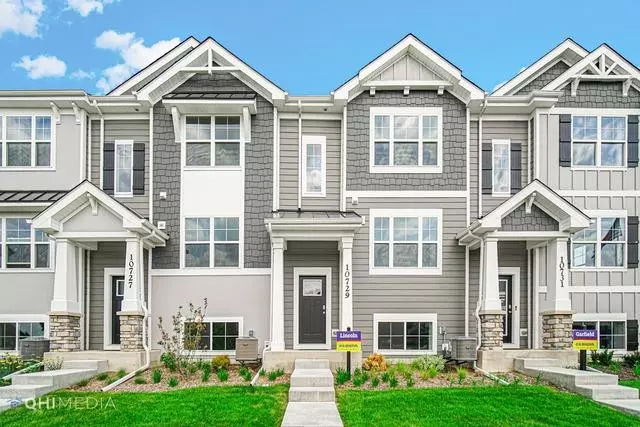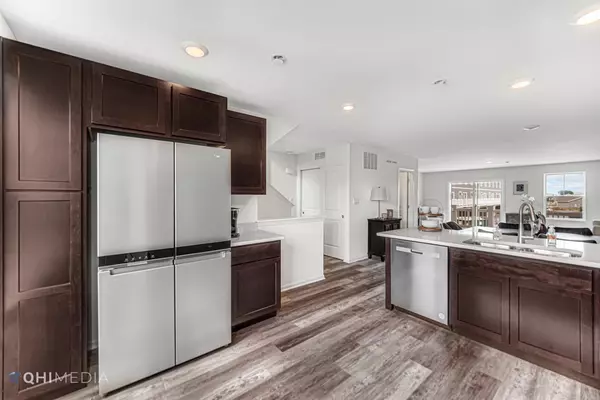$304,990
$304,990
For more information regarding the value of a property, please contact us for a free consultation.
3 Beds
3 Baths
1,756 SqFt
SOLD DATE : 06/18/2024
Key Details
Sold Price $304,990
Property Type Townhouse
Sub Type Townhouse
Listing Status Sold
Purchase Type For Sale
Square Footage 1,756 sqft
Price per Sqft $173
Subdivision The Gates Of St. John
MLS Listing ID 802319
Sold Date 06/18/24
Style Other
Bedrooms 3
Full Baths 2
Half Baths 1
HOA Fees $205
Year Built 2024
Tax Year 2022
Lot Size 1,755 Sqft
Acres 0.0403
Lot Dimensions 88 x 20
Property Description
Brand New Modern Townhome in the upscale Gates of St. John located just minutes from the Illinois border with easy access to Chicago! The Urban City design LINCOLN model has an open concept offering 3 bedrooms, 2.5 baths, 2-car garage and a finished lower level bonus room perfect for a home office or recreation room! Large center island is the focal point of main living area, which is ideal for entertaining! Kitchen features designer cabinets, quartz counters, stainless steel appliances and a pantry. The laundry area is conveniently located on the upper level. Primary suite features a 3/4 bath with raised vanity, dual sinks and walk-in closet. Spacious secondary bedrooms and full bath complete upper level. On the lower level is the bonus room and access to your 2-car garage. Hanover school district. ASK ABOUT BELOW MARKET INTEREST RATES AND BUYER'S CLOSING COST CREDIT UP TO $5,000 WITH PREFERRED LENDER!
Location
State IN
County Lake
Interior
Interior Features Breakfast Bar, Smart Home, Pantry, Other, Open Floorplan, Double Vanity
Heating Forced Air, Natural Gas
Fireplace N
Appliance Dishwasher, Microwave, Gas Range, Disposal
Exterior
Exterior Feature Balcony
Garage Spaces 2.0
View Y/N true
View true
Building
Lot Description Paved
Story Three Or More
Schools
School District Hanover
Others
HOA Fee Include Insurance,Snow Removal,Other,Maintenance Grounds
Acceptable Financing NRA20240418034422583154000000
Listing Terms NRA20240418034422583154000000
Financing FHA
Read Less Info
Want to know what your home might be worth? Contact us for a FREE valuation!

Our team is ready to help you sell your home for the highest possible price ASAP
Bought with Realest.com







