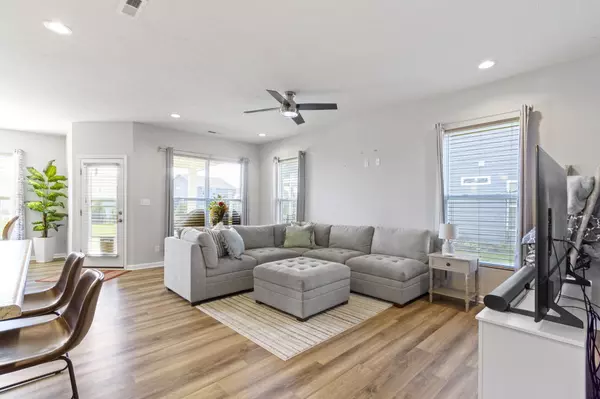$295,000
$305,000
3.3%For more information regarding the value of a property, please contact us for a free consultation.
2 Beds
3 Baths
1,648 SqFt
SOLD DATE : 06/18/2024
Key Details
Sold Price $295,000
Property Type Single Family Home
Sub Type Single Family Residence
Listing Status Sold
Purchase Type For Sale
Square Footage 1,648 sqft
Price per Sqft $179
Subdivision The Heritage Villas
MLS Listing ID 21969566
Sold Date 06/18/24
Bedrooms 2
Full Baths 2
Half Baths 1
HOA Fees $48/qua
HOA Y/N Yes
Year Built 2020
Tax Year 2023
Lot Size 6,969 Sqft
Acres 0.16
Property Description
Welcome to this beautiful 2 bedroom/2.5 bath low maintenance paired villa in popular Whitestown with over 1,600 sq ft! The open floor plan creates a sense of spaciousness and facilitates easy flow between different areas of the home. A large great room provides a versatile space for living and entertaining. The kitchen features a large center island with pendant lights, pantry, gas stove, quartz countertops and stainless appliances! An open connection between the kitchen and sun drenched breakfast room enhances the sense of space and provides a casual dining area for everyday meals. The generously sized owner's retreat offers a tray ceiling with ceiling fan and ensuite bath with long, raised vanity with double sinks, walk-in shower with tile surround and private water closet. The owner added an extra door in the walk-in closet leading directly into the laundry room for added convenience! The 2nd bedroom is separate from the owners suite and features a private, full bath with tub/shower combo and walk-in closet. There is an additional 1/2 bath for guests. Oversized garage with 2 ft on either side of garage door and extra bump out for bikes etc! The upgraded, extended, covered 14x12 veranda off of the great room has plenty of space for furniture and a grill is perfect for entertaining and relaxing at the end of the day! Invisible fence encompasses front and back yards! Water softener included. Blinds installed by Blind Faith - new construction does not include window coverings! Easy access to I65, shopping and Main Street Park. Ride your bike or take a short drive to Moontown Brewery, LA Cafe and Hattie's Coffee Shop! Lawncare, snow removal and exterior maintenance included at an additional $155/month!
Location
State IN
County Boone
Rooms
Main Level Bedrooms 2
Interior
Interior Features Attic Access, Bath Sinks Double Main, Tray Ceiling(s), Center Island, Paddle Fan, Hi-Speed Internet Availbl, Pantry, Programmable Thermostat, Screens Complete, Walk-in Closet(s), Windows Vinyl
Heating Forced Air
Cooling Central Electric
Equipment Smoke Alarm
Fireplace Y
Appliance Gas Cooktop, Dishwasher, Electric Water Heater, Disposal, MicroHood, Gas Oven, Refrigerator, Water Softener Owned
Exterior
Garage Spaces 2.0
Utilities Available Electricity Connected, Gas
Waterfront false
Building
Story One
Foundation Slab
Water Municipal/City
Architectural Style Ranch
Structure Type Vinyl With Stone
New Construction false
Schools
Elementary Schools Perry Worth Elementary School
Middle Schools Lebanon Middle School
High Schools Lebanon Senior High School
School District Lebanon Community School Corp
Others
HOA Fee Include Entrance Common,Lawncare,Maintenance Structure,Maintenance,Management,Snow Removal,Walking Trails,See Remarks
Ownership Mandatory Fee,Other/See Remarks
Read Less Info
Want to know what your home might be worth? Contact us for a FREE valuation!

Our team is ready to help you sell your home for the highest possible price ASAP

© 2024 Listings courtesy of MIBOR as distributed by MLS GRID. All Rights Reserved.







