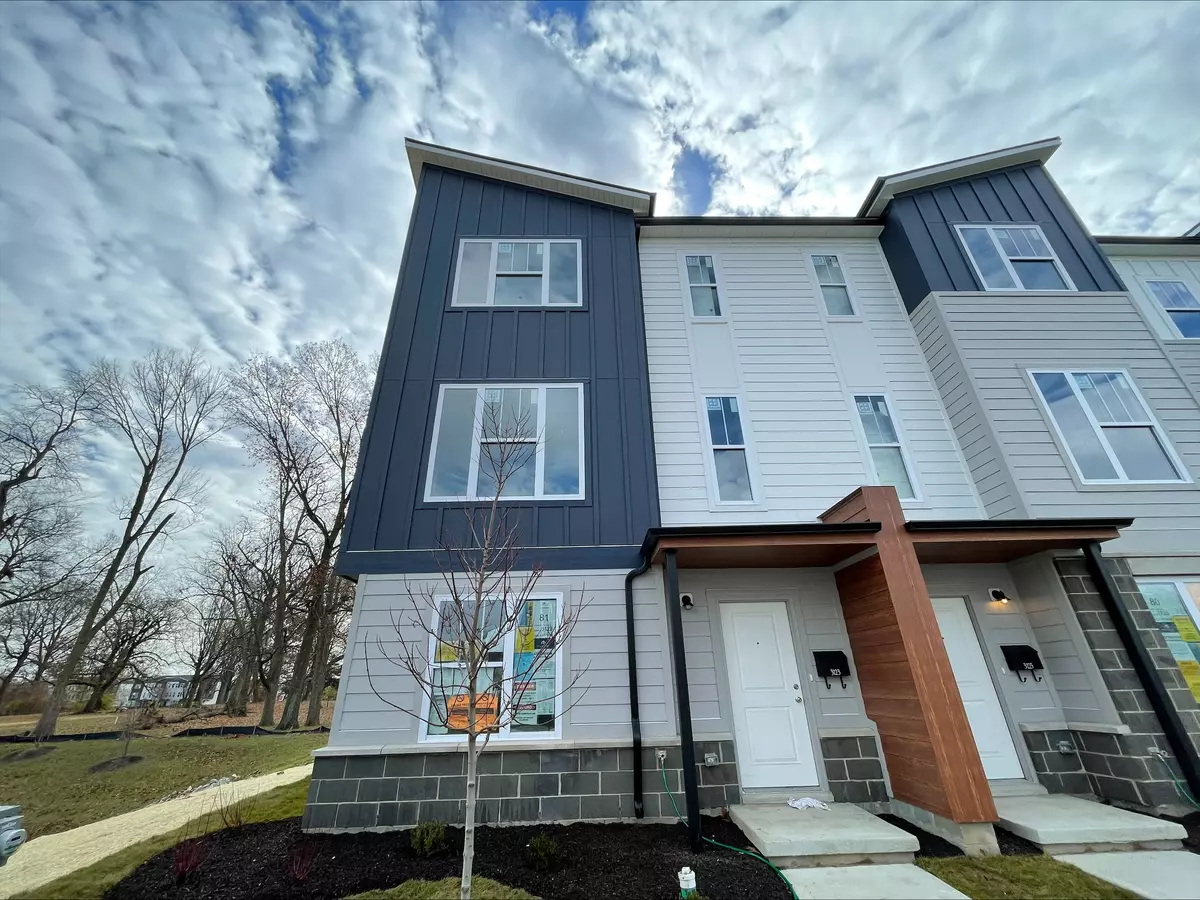$332,750
$339,990
2.1%For more information regarding the value of a property, please contact us for a free consultation.
3 Beds
4 Baths
1,868 SqFt
SOLD DATE : 06/14/2024
Key Details
Sold Price $332,750
Property Type Townhouse
Sub Type Townhouse
Listing Status Sold
Purchase Type For Sale
Square Footage 1,868 sqft
Price per Sqft $178
Subdivision The Overlook
MLS Listing ID 21948551
Sold Date 06/14/24
Bedrooms 3
Full Baths 3
Half Baths 1
HOA Fees $160/mo
HOA Y/N Yes
Year Built 2023
Tax Year 2023
Lot Size 5,227 Sqft
Acres 0.12
Property Description
This stunning 3-story townhome is the perfect place to live in the heart of Indianapolis! As you step inside, you'll be greeted by a vast foyer and a guest suite, complete with a walk-in closet and full bathroom. Head up the steps to the main floor, featuring a bright and airy gathering room, a central gourmet kitchen, a dining nook, and doors out to a deck. The kitchen is a chef's dream, equipped with high-end appliances, ample cabinet space, and a large island. Whether you're hosting a dinner party or enjoying a meal with your loved ones, this kitchen has it all. On the third floor, you'll find the loft and 2 generously sized bedrooms, each with its own bathroom. The owner's bedroom is a true retreat with a walk-in closet and a luxurious en-suite bathroom.
Location
State IN
County Marion
Rooms
Main Level Bedrooms 1
Interior
Interior Features Bath Sinks Double Main, Vaulted Ceiling(s), Center Island, Pantry, Windows Vinyl
Heating Forced Air, Gas
Cooling Central Electric
Fireplace N
Appliance Dishwasher, Microwave, Electric Oven
Exterior
Garage Spaces 2.0
Parking Type Attached, Garage Door Opener, Rear/Side Entry
Building
Story Three Or More
Foundation Slab
Water Municipal/City
Architectural Style TraditonalAmerican
Structure Type Vinyl Siding
New Construction true
Schools
School District Indianapolis Public Schools
Others
Ownership Mandatory Fee
Read Less Info
Want to know what your home might be worth? Contact us for a FREE valuation!

Our team is ready to help you sell your home for the highest possible price ASAP

© 2024 Listings courtesy of MIBOR as distributed by MLS GRID. All Rights Reserved.







