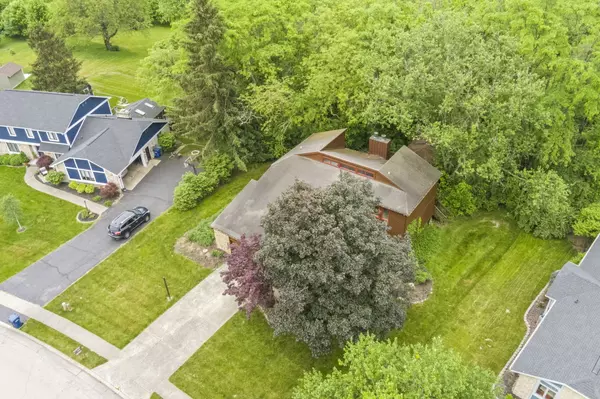$475,000
$500,000
5.0%For more information regarding the value of a property, please contact us for a free consultation.
5 Beds
4 Baths
3,502 SqFt
SOLD DATE : 06/17/2024
Key Details
Sold Price $475,000
Property Type Single Family Home
Sub Type Single Family Residence
Listing Status Sold
Purchase Type For Sale
Square Footage 3,502 sqft
Price per Sqft $135
Subdivision Brookshire North
MLS Listing ID 21976619
Sold Date 06/17/24
Bedrooms 5
Full Baths 3
Half Baths 1
HOA Fees $4/ann
HOA Y/N Yes
Year Built 1977
Tax Year 2023
Lot Size 0.730 Acres
Acres 0.73
Property Description
Rare find on a prime .73 acre wooded lot in the highly sought after neighborhood, Brookshire North* Contemporary 5 bed/3.5 bath home boasts main level primary bedroom suite & a walk out basement* Relish in the contemporary features incl. vaulted ceilings w/ floor to ceiling windows overlooking your private wooded backyard, transom windows, two floor to ceiling stone gas fireplaces, wood slat wall & spiral staircase* Updated kitchen incl. Thomasville cabinets, granite counters, Butler's pantry w/glass front cabinets & roll out shelving cabinet pantry, TWO other pantry closets & stainless appliances* 4 slider doors access your extended deck that runs the length of the home* Take a short walk across the deck to your (17x11) "tree house" w/cathedral ceiling & skylights* You'll want to live in this space! Spacious 4 beds upstairs all w/great closet space & hall bath w/double vanity* Walk out basement offers large family room w/fireplace, oversized bonus rm w/egress window (could be bed #6 or office), full bath & storage room* More outdoor living space at walk out basement which has a large covered patio area* 5 ft. bump out in garage great for work area/storage + attic pull down stairs* HVAC ('14), Wtr htr ('20), new carpet in some rooms (5/'24), new glass in 20 windows (5/'24), R/O system + wtr softener* Don't miss this unique home situated on a beautiful wooded lot!
Location
State IN
County Hamilton
Rooms
Basement Daylight/Lookout Windows, Egress Window(s), Exterior Entry, Finished, Full, Storage Space, Walk Out
Main Level Bedrooms 1
Kitchen Kitchen Some Updates
Interior
Interior Features Attic Pull Down Stairs, Bath Sinks Double Main, Vaulted Ceiling(s), Center Island, Entrance Foyer, Paddle Fan, Hi-Speed Internet Availbl, Eat-in Kitchen, Pantry, Programmable Thermostat, Walk-in Closet(s)
Heating Forced Air, Heat Pump
Cooling Central Electric
Fireplaces Number 2
Fireplaces Type Basement, Gas Log, Great Room
Equipment Smoke Alarm
Fireplace Y
Appliance Dishwasher, Electric Water Heater, Disposal, Microwave, Electric Oven, Refrigerator, Water Purifier, Water Softener Owned
Exterior
Garage Spaces 2.0
Utilities Available Cable Available, Electricity Connected, Gas, Sewer Connected, Water Connected
Waterfront false
View Y/N false
Building
Story Two
Foundation Concrete Perimeter
Water Municipal/City
Architectural Style Contemporary
Structure Type Wood
New Construction false
Schools
Elementary Schools Mohawk Trails Elementary School
Middle Schools Clay Middle School
School District Carmel Clay Schools
Others
HOA Fee Include Association Home Owners,Entrance Common,Maintenance,Other
Ownership Mandatory Fee
Read Less Info
Want to know what your home might be worth? Contact us for a FREE valuation!

Our team is ready to help you sell your home for the highest possible price ASAP

© 2024 Listings courtesy of MIBOR as distributed by MLS GRID. All Rights Reserved.







