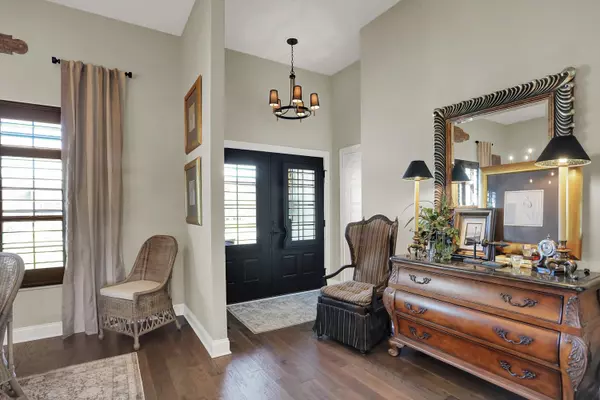$655,000
$665,000
1.5%For more information regarding the value of a property, please contact us for a free consultation.
3 Beds
3 Baths
2,348 SqFt
SOLD DATE : 06/14/2024
Key Details
Sold Price $655,000
Property Type Single Family Home
Sub Type Single Family Residence
Listing Status Sold
Purchase Type For Sale
Square Footage 2,348 sqft
Price per Sqft $278
Subdivision Homesteads At Hillview
MLS Listing ID 21976043
Sold Date 06/14/24
Bedrooms 3
Full Baths 2
Half Baths 1
HOA Fees $75/ann
HOA Y/N Yes
Year Built 2020
Tax Year 2023
Lot Size 0.300 Acres
Acres 0.3
Property Description
Absolutely stunning, 3 bedroom custom home available in desirable Homesteads at Hillview. This ranch offers a spacious floor plan that lives large inside & out. Open Kitchen w/ island overlooking great room that has fireplace, built-ins and soaring 11' ceilings. Master retreat boasts spa quality details w/ separate shower, stand alone tub, tray ceilings, large walk in closet and separate entrance to patio. Oversized 3 car garage w/ service door and ample storage. This home is perfectly appointed for entertaining, and full of incredible finishes and unique details. You'll love the screened in patio perfect for sunsets and the beautiful landscaped yard w/ irrigation. Easy access to I65, Franklin's trail system, Hillview Country Club and downtown Franklin.
Location
State IN
County Johnson
Rooms
Main Level Bedrooms 3
Kitchen Kitchen Updated
Interior
Interior Features Attic Access, Bath Sinks Double Main, Built In Book Shelves, Raised Ceiling(s), Tray Ceiling(s), Eat-in Kitchen, Pantry, Supplemental Storage, Walk-in Closet(s)
Heating Forced Air
Cooling Central Electric
Fireplaces Number 1
Fireplaces Type Gas Starter
Equipment Smoke Alarm, Sump Pump Dual
Fireplace Y
Appliance Gas Cooktop, Dishwasher, Dryer, Disposal, Gas Water Heater, Microwave, Oven, Refrigerator, Washer
Exterior
Exterior Feature Golf Course, Sprinkler System
Garage Spaces 3.0
Waterfront false
View Y/N true
View Golf Course
Parking Type Attached, Concrete, Garage Door Opener, Storage
Building
Story One
Foundation Block
Water Municipal/City
Architectural Style TraditonalAmerican
Structure Type Brick,Wood,Wood Brick
New Construction false
Schools
School District Franklin Community School Corp
Others
HOA Fee Include Entrance Common,Irrigation,Snow Removal
Ownership Mandatory Fee
Read Less Info
Want to know what your home might be worth? Contact us for a FREE valuation!

Our team is ready to help you sell your home for the highest possible price ASAP

© 2024 Listings courtesy of MIBOR as distributed by MLS GRID. All Rights Reserved.







