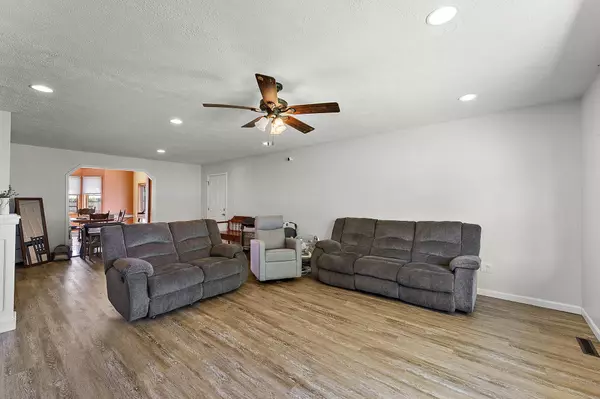$338,000
$330,000
2.4%For more information regarding the value of a property, please contact us for a free consultation.
3 Beds
2 Baths
2,944 SqFt
SOLD DATE : 06/13/2024
Key Details
Sold Price $338,000
Property Type Single Family Home
Sub Type Single Family Residence
Listing Status Sold
Purchase Type For Sale
Square Footage 2,944 sqft
Price per Sqft $114
Subdivision Mitchell Estates
MLS Listing ID 803536
Sold Date 06/13/24
Style Ranch
Bedrooms 3
Full Baths 2
Year Built 1997
Annual Tax Amount $4,704
Tax Year 2024
Lot Size 0.491 Acres
Acres 0.491
Lot Dimensions 102x200
Property Description
WANTED: NEW HOMEOWNERS! This amazing RANCH on half an acre with a FENCED yard & a basement is ready for you to call home! As you enter, you are greeted by an open concept living area illuminated by the front bay window, allowing natural light to fill the space. The HUMONGOUS eat-in kitchen is a highlight, showcasing ample cabinetry, quartz countertops, and a walk-in pantry. Hardwood floors flow throughout the main floor, adding a touch of elegance. 3 spacious bedrooms await down the hall - including a master suite complete with a jacuzzi tub, tiled shower, and a MASSIVE walk-in closet. A finished laundry room is also located on the main level for your convenience. Prepare to be amazed as you venture downstairs into a GIANT rec room, a potential 4th bedroom/office area, and a GIANT storage area with built in shelving. Enjoy a cup of coffee in the morning in your NEW backyard complete with a MASSIVE deck, offering maximum seclusion & tranquility. No backyard neighbors! Close to Downtown LaPorte and State Rd 4 for a quick commute. Check it out before it's GONE!
Location
State IN
County La Porte
Interior
Interior Features Breakfast Bar, Storage, Whirlpool Tub, Walk-In Closet(s), Vaulted Ceiling(s), Other, Recessed Lighting, Pantry, High Ceilings, Kitchen Island, Eat-in Kitchen
Heating Forced Air
Fireplace N
Appliance Dishwasher, Stainless Steel Appliance(s), Water Softener Owned, Washer, Oven, Refrigerator, Gas Water Heater, Free-Standing Gas Range, Free-Standing Gas Oven, Dryer, Disposal
Exterior
Exterior Feature Lighting, Private Yard, Playground
Garage Spaces 2.5
View Y/N true
View true
Building
Lot Description Back Yard, Rectangular Lot, Landscaped, Open Lot, Level, Front Yard, Cleared
Story One
Others
Tax ID 461110100049000057
Acceptable Financing NRA20240511202640413269000000
Listing Terms NRA20240511202640413269000000
Financing Conventional
Read Less Info
Want to know what your home might be worth? Contact us for a FREE valuation!

Our team is ready to help you sell your home for the highest possible price ASAP
Bought with Weichert Realtors - Shoreline







