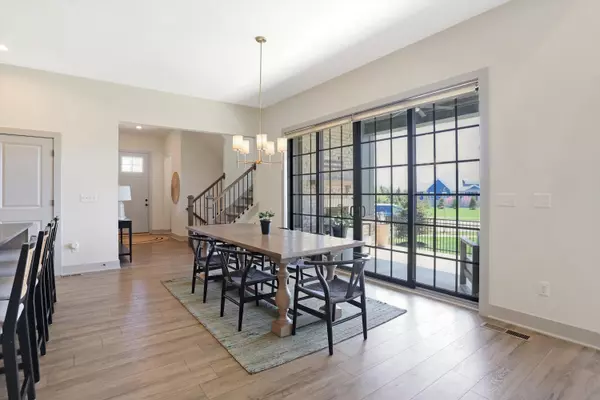$775,000
$775,000
For more information regarding the value of a property, please contact us for a free consultation.
5 Beds
5 Baths
4,129 SqFt
SOLD DATE : 06/14/2024
Key Details
Sold Price $775,000
Property Type Single Family Home
Sub Type Single Family Residence
Listing Status Sold
Purchase Type For Sale
Square Footage 4,129 sqft
Price per Sqft $187
Subdivision Harmony
MLS Listing ID 21975602
Sold Date 06/14/24
Bedrooms 5
Full Baths 4
Half Baths 1
HOA Fees $55
HOA Y/N Yes
Year Built 2020
Tax Year 2023
Lot Size 4,356 Sqft
Acres 0.1
Property Description
Welcome to luxury living at its finest! Crafted with meticulous attention to detail and boasting modern amenities, this like-new residence offers the perfect fusion of elegance and functionality. Upon entering off the covered front porch, you'll be captivated by the inviting open floor plan, where the cozy great room beckons with a fireplace and charming wood ceiling accents, creating an ambiance of warmth and relaxation. Floor-to-ceiling windows flood the interior with natural light, accentuating the home's spaciousness and beauty. The heart of the home is the gourmet eat-in kitchen, where culinary dreams come to life. Equipped with a Wolf Cooktop, top-of-the-line appliances and sleek finishes, this culinary haven is sure to delight even the most discerning chefs. Sliding glass doors lead to the covered lanai, seamlessly blending indoor and outdoor living spaces and providing the perfect setting for gatherings. Convenience meets luxury on the main floor, which features a bedroom ideal for guests or a home office. Upstairs, three additional bedrooms await, including the lavish owner's suite. Retreat to this sanctuary, complete with a vinyl plank flooring, tile shower, double sinks, and a spacious walk-in closet. The convenience of an upstairs laundry room with a utility sink adds to the home's practicality and ease of living. The finished lower level offers even more living space, with a wet bar rough-in, storage area, bedroom, and bathroom, providing endless possibilities for entertainment and relaxation.
Location
State IN
County Hamilton
Rooms
Basement Ceiling - 9+ feet, Egress Window(s), Roughed In
Main Level Bedrooms 1
Kitchen Kitchen Updated
Interior
Interior Features Attic Access, Breakfast Bar, Raised Ceiling(s), Center Island, Entrance Foyer, Paddle Fan, Eat-in Kitchen, Pantry, Programmable Thermostat, Walk-in Closet(s)
Heating Forced Air
Cooling Central Electric
Fireplaces Number 2
Fireplaces Type Gas Log, Gas Starter, Great Room, Outside
Equipment Smoke Alarm, Sump Pump, Sump Pump w/Backup
Fireplace Y
Appliance Gas Cooktop, Dishwasher, Disposal, Gas Water Heater, Microwave, Oven, Range Hood, Refrigerator, Water Softener Owned
Exterior
Exterior Feature Clubhouse, Lighting, Tennis Community
Garage Spaces 2.0
Waterfront false
View Y/N false
Parking Type Attached, Concrete, Garage Door Opener, Rear/Side Entry
Building
Story Two
Foundation Concrete Perimeter
Water Municipal/City
Architectural Style TraditonalAmerican
Structure Type Brick,Cement Siding
New Construction false
Schools
Middle Schools Westfield Middle School
High Schools Westfield High School
School District Westfield-Washington Schools
Others
HOA Fee Include Clubhouse,Entrance Common,Exercise Room,Insurance,Maintenance,ParkPlayground,Snow Removal,Tennis Court(s),Walking Trails
Ownership Mandatory Fee
Read Less Info
Want to know what your home might be worth? Contact us for a FREE valuation!

Our team is ready to help you sell your home for the highest possible price ASAP

© 2024 Listings courtesy of MIBOR as distributed by MLS GRID. All Rights Reserved.







