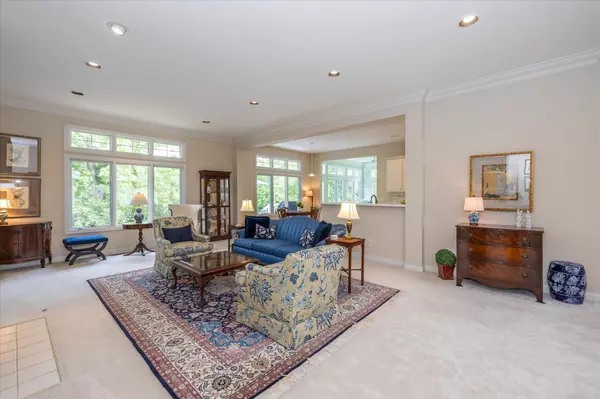$583,866
$590,000
1.0%For more information regarding the value of a property, please contact us for a free consultation.
3 Beds
3 Baths
3,493 SqFt
SOLD DATE : 06/14/2024
Key Details
Sold Price $583,866
Property Type Single Family Home
Sub Type Single Family Residence
Listing Status Sold
Purchase Type For Sale
Square Footage 3,493 sqft
Price per Sqft $167
Subdivision Shelborne Greene
MLS Listing ID 21975142
Sold Date 06/14/24
Bedrooms 3
Full Baths 2
Half Baths 1
HOA Fees $70/qua
HOA Y/N Yes
Year Built 2001
Tax Year 2023
Lot Size 10,890 Sqft
Acres 0.25
Property Description
Beautifully maintained, low-maintenance brick home in desirable Shelborne Greene. The house sits on a quiet street with a corner cul-de-sac, a large driveway, and a 2 1/2 car garage. 3 bedrooms, 2 1/2 baths, a bonus room (could be used as a fourth bedroom), and a large great room with built-ins and a fireplace. Off the great room sits a light-filled sunroom with abundant windows overlooking your private backyard, mature trees, a large deck, and pond views with a fountain. It's the perfect spot to enjoy your morning coffee or an evening cocktail. Don't miss the spacious office and large primary suite with two walk-in closets, double sinks, and a soaking tub. This neighborhood offers a community pool, playground, and tennis courts. All within minutes of Twin Lakes Golf Club. Book your showing today!
Location
State IN
County Hamilton
Rooms
Main Level Bedrooms 3
Interior
Interior Features Bath Sinks Double Main, Built In Book Shelves, Raised Ceiling(s), Entrance Foyer, Hardwood Floors, Eat-in Kitchen, Pantry, Walk-in Closet(s), Wood Work Painted
Heating Forced Air, Gas
Cooling Central Electric
Fireplaces Number 1
Fireplaces Type Great Room
Equipment Smoke Alarm
Fireplace Y
Appliance Dishwasher, Dryer, Gas Water Heater, Microwave, Gas Oven, Refrigerator, Water Softener Owned
Exterior
Exterior Feature Sprinkler System
Garage Spaces 2.0
Utilities Available Cable Connected, Gas
View Y/N true
View Pond
Building
Story One and One Half
Foundation Crawl Space
Water Municipal/City
Architectural Style Ranch, TraditonalAmerican
Structure Type Brick
New Construction false
Schools
School District Carmel Clay Schools
Others
HOA Fee Include Insurance,Maintenance,ParkPlayground,Management,Snow Removal,Tennis Court(s)
Ownership Mandatory Fee
Read Less Info
Want to know what your home might be worth? Contact us for a FREE valuation!

Our team is ready to help you sell your home for the highest possible price ASAP

© 2024 Listings courtesy of MIBOR as distributed by MLS GRID. All Rights Reserved.







