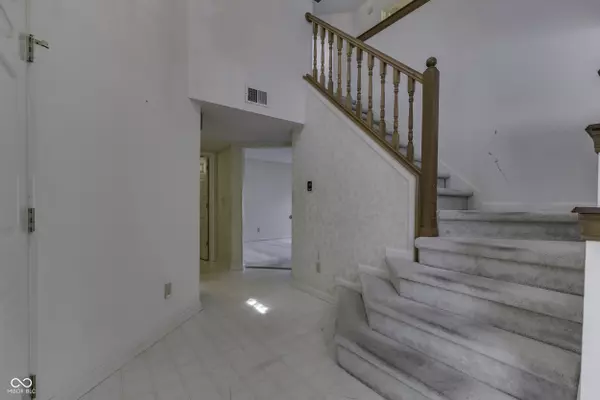$220,000
$220,000
For more information regarding the value of a property, please contact us for a free consultation.
3 Beds
3 Baths
1,741 SqFt
SOLD DATE : 06/13/2024
Key Details
Sold Price $220,000
Property Type Single Family Home
Sub Type Single Family Residence
Listing Status Sold
Purchase Type For Sale
Square Footage 1,741 sqft
Price per Sqft $126
Subdivision Cumberland Estates
MLS Listing ID 21981343
Sold Date 06/13/24
Bedrooms 3
Full Baths 2
Half Baths 1
HOA Fees $40/qua
HOA Y/N Yes
Year Built 1994
Tax Year 2023
Lot Size 5,662 Sqft
Acres 0.13
Property Description
Welcome to the established Cumberland Estates. The two-story, three large bedrooms, two full baths, and a half, two-car garage open floor plan home has been loved for many years by the original owners. As you enter the home, you are greeted with/ vaulted ceilings in the large open foyer leading to the living room & separate dining room. Open concept kitchen with island and extra storage in the island that leads into the family room with a wood-burning cozy fireplace, perfect for entertaining. Upstairs, you will find three large bedrooms and two full bathrooms. The main bedroom features an en suite, a jetted Jacuzzi tub with shower, a double vanity with extra storage & a large walk-in closet with shelving. Outside on your large deck, you may be swinging on the swing or sitting on the built-in bench as you listen to the birds and watch the bees visit the mature perennials. The mini barn found in the fenced-in backyard is perfect for storing gardening supplies and lawn care items. All appliances stay. This is an all-electric home. AC, Furnace, and Heat Pump were installed in February 2024.
Location
State IN
County Marion
Rooms
Kitchen Kitchen Some Updates
Interior
Interior Features Attic Access, Bath Sinks Double Main, Breakfast Bar, Vaulted Ceiling(s), Entrance Foyer, Paddle Fan, Hi-Speed Internet Availbl, Eat-in Kitchen, Pantry, Programmable Thermostat, Screens Some, Walk-in Closet(s), Windows Vinyl, Wood Work Painted
Heating Dual, Forced Air, Gas, Heat Pump
Cooling Central Electric
Fireplaces Number 1
Fireplaces Type Family Room, Woodburning Fireplce
Fireplace Y
Appliance Dishwasher, Dryer, Disposal, Microwave, Electric Oven, Refrigerator, Washer, Water Heater
Exterior
Exterior Feature Barn Mini
Garage Spaces 2.0
Utilities Available Cable Available, Electricity Connected, Water Connected
View Y/N false
Building
Story Two
Foundation Slab
Water Municipal/City
Architectural Style TraditonalAmerican
Structure Type Vinyl Siding
New Construction false
Schools
Elementary Schools Eastridge Elementary School
High Schools Warren Central High School
School District Msd Warren Township
Others
HOA Fee Include Entrance Common,Maintenance
Ownership Mandatory Fee
Read Less Info
Want to know what your home might be worth? Contact us for a FREE valuation!

Our team is ready to help you sell your home for the highest possible price ASAP

© 2024 Listings courtesy of MIBOR as distributed by MLS GRID. All Rights Reserved.







