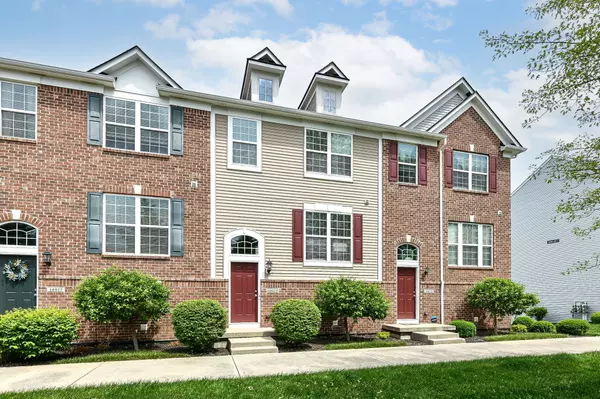$267,000
$269,700
1.0%For more information regarding the value of a property, please contact us for a free consultation.
3 Beds
3 Baths
1,540 SqFt
SOLD DATE : 06/11/2024
Key Details
Sold Price $267,000
Property Type Townhouse
Sub Type Townhouse
Listing Status Sold
Purchase Type For Sale
Square Footage 1,540 sqft
Price per Sqft $173
Subdivision Avalon Of Fishers
MLS Listing ID 21977079
Sold Date 06/11/24
Bedrooms 3
Full Baths 2
Half Baths 1
HOA Fees $203/mo
HOA Y/N Yes
Year Built 2014
Tax Year 2023
Lot Size 1,306 Sqft
Acres 0.03
Property Description
Maintenance free living in a great location, minutes to HSE schools. Exit 210 and Hamilton Town Center are a short 5 minute drive from this move in ready townhome. The main level kitchen and family room feature beautiful hardwood floors. Updated kitchen features granite counters, staggered cabinets, SS appliances and recessed lighting. Upstairs features THREE bedrooms. Primary bedroom is spacious and includes a walk-in closet & full bath. There is a large deck off of the family room for relaxing outdoors. The front entry and foyer feature stairs with iron spindles. Updated laundry area and mudroom off the entrance from the 2-car garage below. Many recent updates including carpet, interior paint, water heater, added custom mudroom added cabinetry and shelving in the laundry room, installed ceiling fans in all bedrooms, replaced living room light. Avalon has walking trails, biking trails, playground, sand volleyball, basketball courts, tennis courts, a lap pool, a sports pool, and a kiddie pool.
Location
State IN
County Hamilton
Interior
Interior Features Attic Access, Raised Ceiling(s), Windows Thermal, Wood Work Painted, Eat-in Kitchen
Heating Forced Air, Gas
Cooling Central Electric
Equipment Smoke Alarm
Fireplace Y
Appliance Dishwasher, Dryer, Electric Water Heater, Disposal, Microwave, Electric Oven, Refrigerator, Washer
Exterior
Exterior Feature Tennis Community
Garage Spaces 2.0
Utilities Available Gas
Parking Type Attached
Building
Story Multi/Split
Foundation Slab
Water Municipal/City
Architectural Style TraditonalAmerican
Structure Type Brick,Vinyl Siding
New Construction false
Schools
Elementary Schools Thorpe Creek Elementary
Middle Schools Hamilton Se Int And Jr High Sch
High Schools Hamilton Southeastern Hs
School District Hamilton Southeastern Schools
Others
HOA Fee Include Clubhouse,Insurance,Maintenance Grounds,Maintenance Structure,Nature Area,ParkPlayground,Snow Removal,Trash
Ownership Mandatory Fee
Read Less Info
Want to know what your home might be worth? Contact us for a FREE valuation!

Our team is ready to help you sell your home for the highest possible price ASAP

© 2024 Listings courtesy of MIBOR as distributed by MLS GRID. All Rights Reserved.







