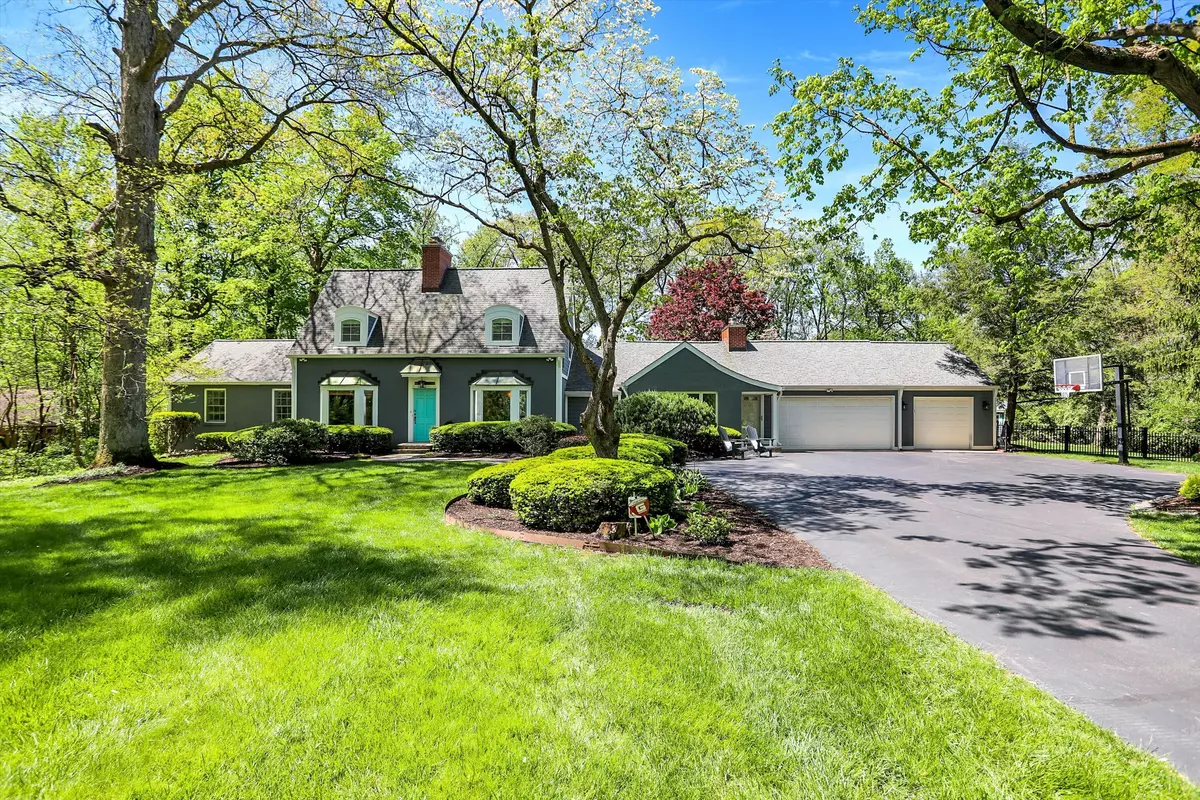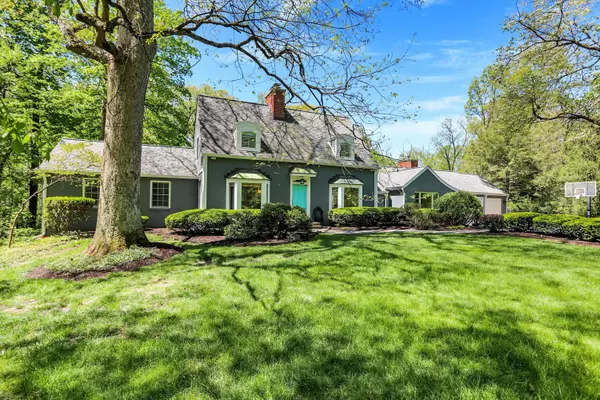$1,000,000
$975,000
2.6%For more information regarding the value of a property, please contact us for a free consultation.
4 Beds
3 Baths
4,723 SqFt
SOLD DATE : 06/11/2024
Key Details
Sold Price $1,000,000
Property Type Single Family Home
Sub Type Single Family Residence
Listing Status Sold
Purchase Type For Sale
Square Footage 4,723 sqft
Price per Sqft $211
Subdivision Sylvan Estates
MLS Listing ID 21975587
Sold Date 06/11/24
Bedrooms 4
Full Baths 2
Half Baths 1
HOA Y/N No
Year Built 1938
Tax Year 2023
Lot Size 1.500 Acres
Acres 1.5
Property Description
Completely updated Sylvan Estates stunner with kitchen remodel that provides roomy & open floor plan between kitchen, family room, and dining room. Top of the line cabinetry, huge center island, walk-in pantry, and butler's pantry are just a few of the many features of this amazing kitchen area! 1.5 acre lot with complete privacy in the fully fenced backyard that offers a spacious covered patio, separate open patio, fire-pit, storage shed, and play-set. Covered patio addition offers ample gathering space as well as an ideal spot for grilling. Primary bedroom suite on the main level includes huge walk-in-closet along with heated floors in BA, multi-head shower, and dual sinks. Upstairs boasts 3 additional bedrooms with newly renovated full bath that includes dual sinks. Finished basement features expansive great room and bonus room. Attention to detail throughout with features such as gleaming hardwoods and numerous built-in cabinets & shelves. Other updates include the convenient main level laundry room, half bath, & mudroom area off the family room! Enjoy the zero emissions, safety, and low energy costs of the Geothermal HVAC system installed in 2023!
Location
State IN
County Marion
Rooms
Basement Daylight/Lookout Windows
Main Level Bedrooms 1
Kitchen Kitchen Updated
Interior
Interior Features Attic Pull Down Stairs, Bath Sinks Double Main, Built In Book Shelves, Center Island, Entrance Foyer, Hardwood Floors, Pantry, Programmable Thermostat, Skylight(s), Walk-in Closet(s), Windows Thermal
Heating Geothermal
Cooling Geothermal
Fireplaces Number 1
Fireplaces Type Den/Library Fireplace, Family Room, Woodburning Fireplce
Equipment Security Alarm Monitored, Sump Pump w/Backup
Fireplace Y
Appliance Dishwasher, Microwave, Electric Oven, Refrigerator, Wine Cooler
Exterior
Exterior Feature Barn Mini, Outdoor Fire Pit, Playset
Garage Spaces 3.0
Waterfront false
View Y/N false
Parking Type Attached
Building
Story One and One Half
Foundation Block
Water Municipal/City
Architectural Style TraditonalAmerican
Structure Type Brick,Cement Siding
New Construction false
Schools
Elementary Schools Clearwater Elementary School
Middle Schools Eastwood Middle School
High Schools North Central High School
School District Msd Washington Township
Read Less Info
Want to know what your home might be worth? Contact us for a FREE valuation!

Our team is ready to help you sell your home for the highest possible price ASAP

© 2024 Listings courtesy of MIBOR as distributed by MLS GRID. All Rights Reserved.







