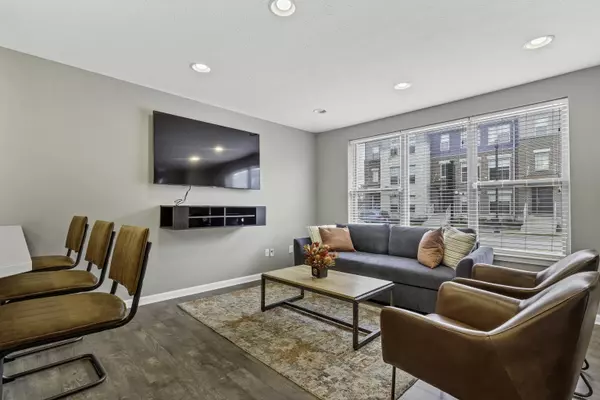$458,000
$470,000
2.6%For more information regarding the value of a property, please contact us for a free consultation.
2 Beds
4 Baths
2,400 SqFt
SOLD DATE : 06/10/2024
Key Details
Sold Price $458,000
Property Type Townhouse
Sub Type Townhouse
Listing Status Sold
Purchase Type For Sale
Square Footage 2,400 sqft
Price per Sqft $190
Subdivision Townhomes At Grand And Main
MLS Listing ID 21970570
Sold Date 06/10/24
Bedrooms 2
Full Baths 3
Half Baths 1
HOA Fees $141/mo
HOA Y/N Yes
Year Built 2016
Tax Year 2023
Lot Size 1,742 Sqft
Acres 0.04
Property Description
This remarkable townhome in the heart of Carmel features a grand 2-story entrance off of Grand Vue Drive. The ground level basement offers a full bathroom and a bar with an island and wine cooler. The main floor presents a beautiful kitchen with a large center island, stainless steel appliances, a wet bar for extra counter space, and a breakfast nook for extra seating. Upstairs, the primary bedroom boasts tall vaulted ceilings and an en-suite bathroom with a double vanity and a spacious walk-in closet. The 3rd floor has a bonus loft space with a built in Murphy bed that can easily transition the loft into a 3rd bedroom. With easy access to U.S. 31, you can also enjoy the walkability to nearby dining and shops, including Verde Flavors of Mexico, Rosie's place, Bru Burger Bar and Meijer. Come see for yourself!
Location
State IN
County Hamilton
Rooms
Kitchen Kitchen Updated
Interior
Interior Features Bath Sinks Double Main, Vaulted Ceiling(s), Center Island, Entrance Foyer, Eat-in Kitchen, Pantry, Walk-in Closet(s), Wet Bar
Heating Forced Air, Gas
Cooling Central Electric
Fireplace Y
Appliance Electric Cooktop, Dishwasher, Dryer, Electric Water Heater, Disposal, Microwave, Electric Oven, Refrigerator, Washer, Water Heater, Water Softener Owned, Wine Cooler
Exterior
Garage Spaces 2.0
Building
Story Three Or More
Foundation Slab
Water Municipal/City
Architectural Style Contemporary
Structure Type Brick
New Construction false
Schools
School District Carmel Clay Schools
Others
Ownership Mandatory Fee
Read Less Info
Want to know what your home might be worth? Contact us for a FREE valuation!

Our team is ready to help you sell your home for the highest possible price ASAP

© 2024 Listings courtesy of MIBOR as distributed by MLS GRID. All Rights Reserved.







