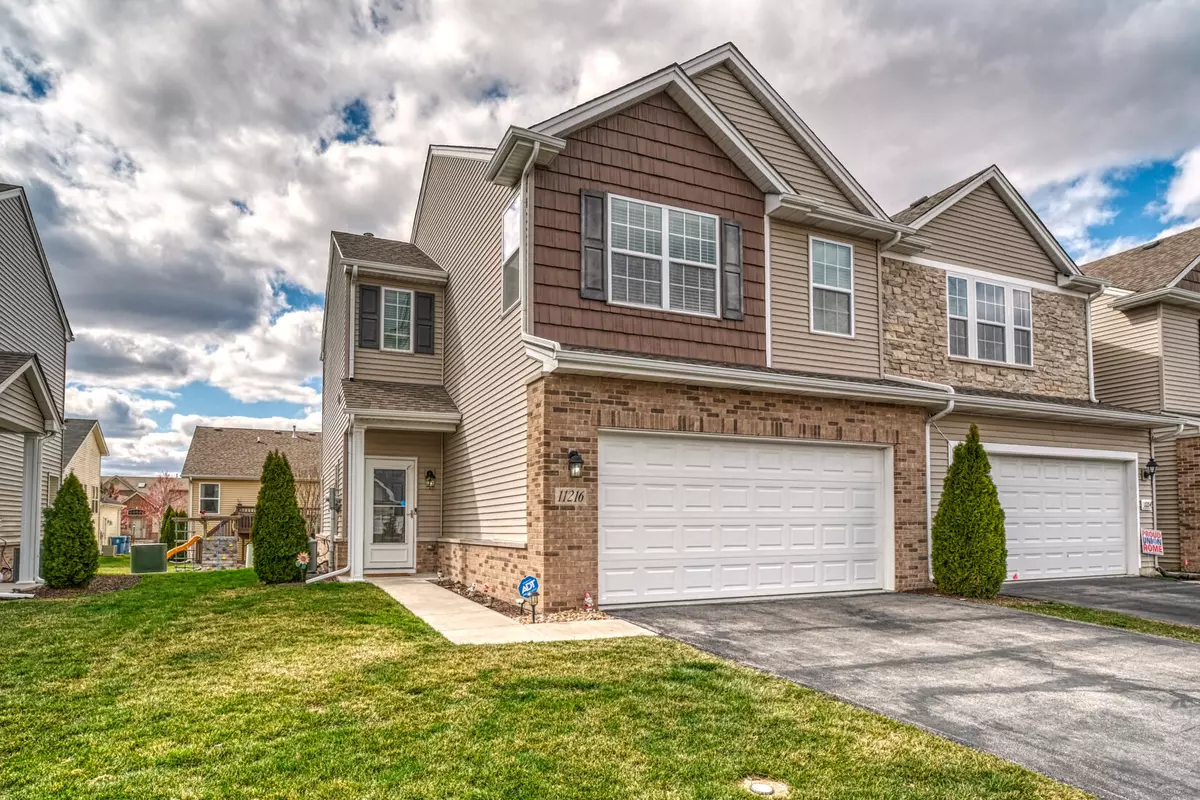$285,900
$289,900
1.4%For more information regarding the value of a property, please contact us for a free consultation.
3 Beds
3 Baths
1,616 SqFt
SOLD DATE : 06/03/2024
Key Details
Sold Price $285,900
Property Type Townhouse
Sub Type Townhouse
Listing Status Sold
Purchase Type For Sale
Square Footage 1,616 sqft
Price per Sqft $176
Subdivision Stonegate Commons 1St Resub
MLS Listing ID 801020
Sold Date 06/03/24
Style Traditional
Bedrooms 3
Full Baths 2
Half Baths 1
HOA Fees $106
Year Built 2017
Annual Tax Amount $2,697
Tax Year 2022
Lot Size 1,920 Sqft
Acres 0.0441
Lot Dimensions 32x60
Property Description
Welcome home to maintenance free, pristine and desirable End-Unit Townhome built in 2017, with an open concept floor plan with ample storage! The spacious living room that opens to the inviting kitchen and dining area, which also leads out to a warm and inviting deck. The upper level boasts 3 spacious bedrooms, 2 full baths, and two linen closets, with the main bedroom having two large walk-in closets, linen closet and private bathroom! The large garage is insulated. In 2021, the following upgrades were made: Entire home painted, including the front door; stained and painted deck; replaced all main level flooring, and both upstairs bathrooms with OAK LUXURY VINYL PLANK. Added kitchen backsplash; added hardware to kitchen and bathroom cabinets; updated four light fixtures on main level. In 2023 garage was updated/finished with storage. This luxurious townhome is close to shopping, dining and expressways!
Location
State IN
County Lake
Interior
Interior Features Ceiling Fan(s), His and Hers Closets, Vaulted Ceiling(s), Storage, Pantry, Laminate Counters, Kitchen Island, Eat-in Kitchen
Heating Forced Air, Natural Gas
Fireplace N
Appliance Dishwasher, Washer, Refrigerator, Microwave, Free-Standing Gas Range, Dryer
Exterior
Exterior Feature None
Garage Spaces 2.0
View Y/N true
View true
Building
Lot Description Back Yard, Front Yard
Story Two
Others
HOA Fee Include Maintenance Grounds,Snow Removal
Tax ID 45-17-08-281-010.000-047
Acceptable Financing NRA20240320002240716024000000
Listing Terms NRA20240320002240716024000000
Financing Conventional
Read Less Info
Want to know what your home might be worth? Contact us for a FREE valuation!

Our team is ready to help you sell your home for the highest possible price ASAP
Bought with Dream Team Agents, LLC







