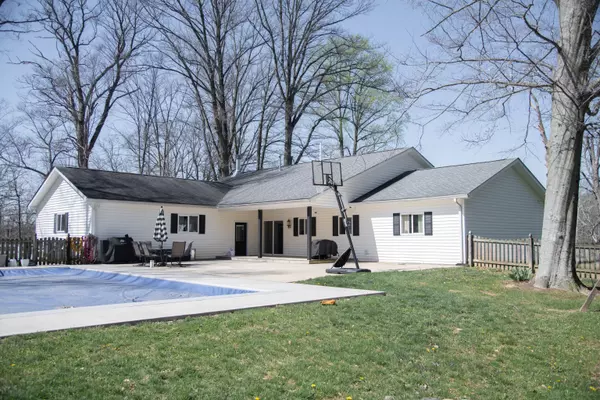$471,000
$465,000
1.3%For more information regarding the value of a property, please contact us for a free consultation.
3 Beds
2 Baths
2,260 SqFt
SOLD DATE : 06/07/2024
Key Details
Sold Price $471,000
Property Type Single Family Home
Sub Type Single Family Residence
Listing Status Sold
Purchase Type For Sale
Square Footage 2,260 sqft
Price per Sqft $208
Subdivision Fillmore
MLS Listing ID 21975325
Sold Date 06/07/24
Bedrooms 3
Full Baths 2
HOA Y/N No
Year Built 1959
Tax Year 2024
Lot Size 7.297 Acres
Acres 7.297
Property Description
Discover your dream home nestled near Greencastle, with easy access to Indianapolis. Spanning over 7 acres (2 parcels), this picturesque property offers serene views in every direction - from lush woodlands to the tranquil Deer Creek winding through the southern parcel, to expansive countryside vistas from its front porch. Embrace outdoor leisure and seclusion with a newly installed 20x40 8' deep inground heated pool with an undertrack automatic cover, fully fenced in +/-1 acre yard, while the spacious 40x40 pole barn provides ample storage for tools and toys. Step inside to be greeted by tasteful updates, including newer vinyl plank flooring and granite countertops. This 3 bed and 2 bath home offers low-maintenance vinyl windows, while the primary bedroom boasts a luxurious en suite with a standalone tub and separate shower as well as two large walk-in closets. The split-level floorplan enhances the sense of space, while a grand wood-burning fireplace insert in the family room offers cozy warmth during colder months. Despite its crawl space foundation, rest assured with a newly installed tornado shelter discreetly integrated into the garage floor. This innovative system preserves garage functionality while providing a secure refuge during inclement weather. Don't miss this exceptional opportunity to own a home in a prime location, offering everything needed for entertaining and embracing the natural beauty of the surrounding landscape. Include both parcels when writing offers. Batting cage and pig equipment do not stay with property.
Location
State IN
County Putnam
Rooms
Main Level Bedrooms 3
Kitchen Kitchen Updated
Interior
Interior Features Walk-in Closet(s), Windows Vinyl
Heating Forced Air, Gas
Cooling Central Electric
Fireplaces Number 1
Fireplaces Type Family Room, Insert, Woodburning Fireplce
Equipment Security Alarm Rented
Fireplace Y
Appliance Dishwasher, Electric Oven, Refrigerator, Water Heater, Water Softener Rented
Exterior
Garage Spaces 2.0
Building
Story One
Foundation Crawl Space
Water Private Well
Architectural Style Ranch
Structure Type Vinyl Siding
New Construction false
Schools
Middle Schools South Putnam Middle School
High Schools South Putnam High School
School District South Putnam Community Schools
Read Less Info
Want to know what your home might be worth? Contact us for a FREE valuation!

Our team is ready to help you sell your home for the highest possible price ASAP

© 2024 Listings courtesy of MIBOR as distributed by MLS GRID. All Rights Reserved.







