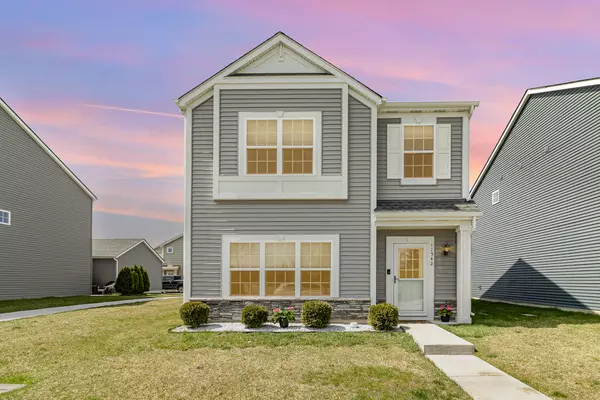$305,000
$315,000
3.2%For more information regarding the value of a property, please contact us for a free consultation.
2 Beds
3 Baths
1,708 SqFt
SOLD DATE : 06/06/2024
Key Details
Sold Price $305,000
Property Type Single Family Home
Sub Type Single Family Residence
Listing Status Sold
Purchase Type For Sale
Square Footage 1,708 sqft
Price per Sqft $178
Subdivision Hamilton Square Ph 01
MLS Listing ID 801945
Sold Date 06/06/24
Style Traditional
Bedrooms 2
Full Baths 2
Half Baths 1
HOA Fees $180
Year Built 2019
Annual Tax Amount $3,296
Tax Year 2023
Lot Size 2,879 Sqft
Acres 0.0661
Lot Dimensions 36x80
Property Description
Beautiful like-new home located in the maintenance-free community of Hamilton Square. The bright and spacious open-concept features sleek vinyl plank flooring throughout home, ceramic flooring in full bathrooms and lots of natural light, offering a welcoming atmosphere to all who enter! Enjoy cooking your favorite dishes in the modern kitchen, equipped with stainless steel appliances, loads of cabinets, eat-in dining space, and a large island. The separate breezeway/den is great additional living space. Located upstairs are both bedrooms and sizable loft, the perfect flex space for a home office, media room, or bonus room of your choice! The walkout side patio is perfect for grilling and entertaining outdoors. Community amenities include swimming pool, clubhouse w/ gym equipment, lawn maintenance, snow removal, and large parks/green spaces. Don't miss out on this incredible opportunity and schedule your showing today! All information deemed accurate however Buyer's Agent to verify and confirm all measurements and community details.
Location
State IN
County Lake
Zoning Residential
Interior
Interior Features Ceiling Fan(s), Walk-In Closet(s), Recessed Lighting, Open Floorplan, Pantry, High Ceilings, Kitchen Island, Eat-in Kitchen, Double Vanity
Heating Central
Fireplace N
Appliance Dishwasher, Refrigerator, Washer, Stainless Steel Appliance(s), Self Cleaning Oven, Ice Maker, Microwave, Gas Range, Dryer, Disposal
Exterior
Exterior Feature Other
Garage Spaces 2.0
View Y/N true
View true
Building
Lot Description Front Yard, Sprinklers In Front, Sprinklers In Rear, Paved, Landscaped, Level
Story Two
Schools
School District Crown Point
Others
HOA Fee Include Maintenance Grounds
Tax ID 45-16-10-455-009.000-042
SqFt Source Assessor
Acceptable Financing NRA20240410200138924402000000
Listing Terms NRA20240410200138924402000000
Financing Conventional
Read Less Info
Want to know what your home might be worth? Contact us for a FREE valuation!

Our team is ready to help you sell your home for the highest possible price ASAP
Bought with Coldwell Banker Real Estate Gr







