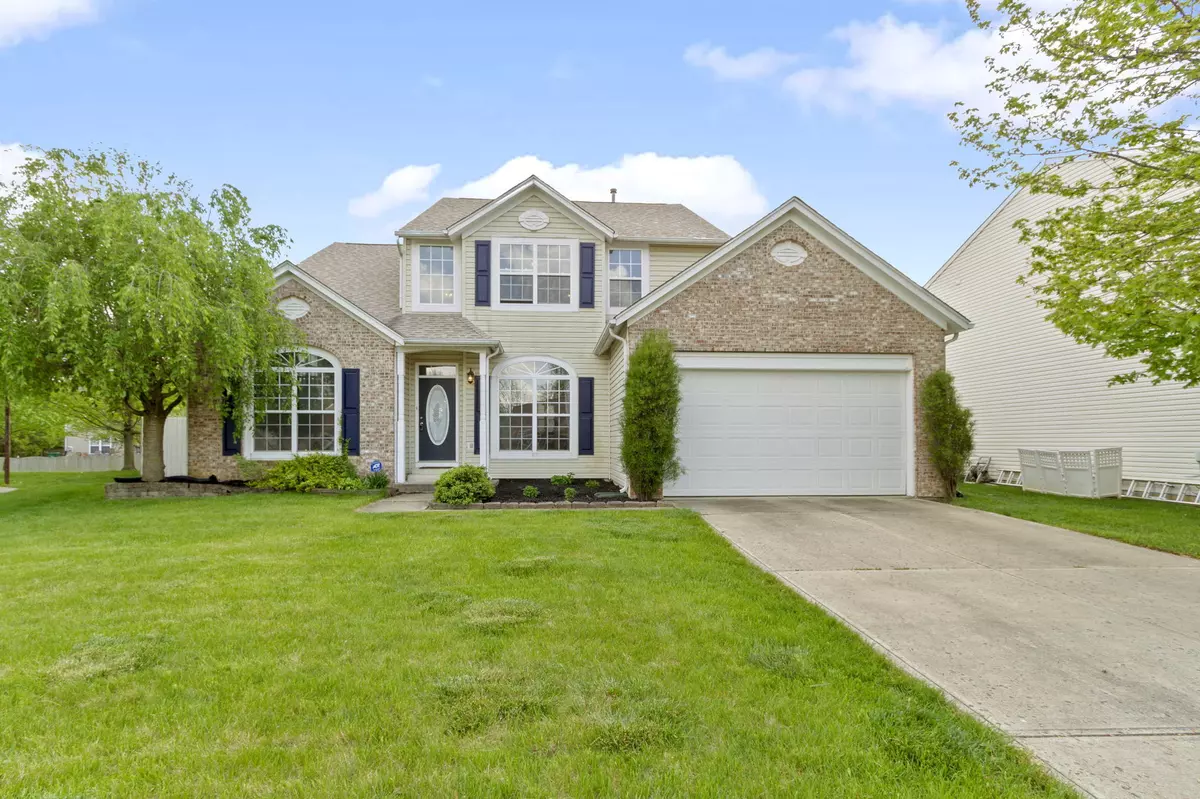$387,000
$389,900
0.7%For more information regarding the value of a property, please contact us for a free consultation.
4 Beds
3 Baths
3,519 SqFt
SOLD DATE : 06/06/2024
Key Details
Sold Price $387,000
Property Type Single Family Home
Sub Type Single Family Residence
Listing Status Sold
Purchase Type For Sale
Square Footage 3,519 sqft
Price per Sqft $109
Subdivision Ashfield
MLS Listing ID 21976115
Sold Date 06/06/24
Bedrooms 4
Full Baths 2
Half Baths 1
HOA Fees $27/ann
HOA Y/N Yes
Year Built 2005
Tax Year 2023
Lot Size 9,147 Sqft
Acres 0.21
Property Description
Welcome Home to this 2 story, 4 bedroom home that boasts a beautiful open-concept layout on the main level with 9-foot ceilings, offering a spacious and airy atmosphere for daily living and entertaining with two living areas. Formal dining area, perfect for special occasions. The large eat-in kitchen features cherry wood cabinets, two pantries, and all appliances included, making meal preparation a breeze. Retreat to the expansive primary suite, complete with a double door entry, cathedral ceiling, huge walk-in closet, and a en-suite bath offering double sinks and relaxing garden tub with separate shower. The unfinished basement presents endless possibilities, allowing you to customize and expand your living space according to your style. Fully fenced backyard, the perfect spot for outdoor fun, relaxation, and entertaining guests.
Location
State IN
County Hamilton
Rooms
Basement Ceiling - 9+ feet, Unfinished
Interior
Interior Features Bath Sinks Double Main, Vaulted Ceiling(s), Paddle Fan, Eat-in Kitchen, Pantry, Walk-in Closet(s), Windows Vinyl
Heating Forced Air, Gas
Cooling Central Electric
Equipment Smoke Alarm, Sump Pump
Fireplace Y
Appliance Dishwasher, Disposal, Gas Water Heater, MicroHood, Electric Oven, Refrigerator, Water Softener Owned
Exterior
Garage Spaces 2.0
Utilities Available Cable Available
Parking Type Attached, Concrete, Garage Door Opener
Building
Story Two
Foundation Concrete Perimeter
Water Municipal/City
Architectural Style TraditonalAmerican
Structure Type Brick,Vinyl Siding
New Construction false
Schools
Elementary Schools Washington Woods Elementary School
Middle Schools Westfield Middle School
High Schools Westfield High School
School District Westfield-Washington Schools
Others
HOA Fee Include Entrance Common,Insurance,Maintenance,ParkPlayground
Ownership Mandatory Fee
Read Less Info
Want to know what your home might be worth? Contact us for a FREE valuation!

Our team is ready to help you sell your home for the highest possible price ASAP

© 2024 Listings courtesy of MIBOR as distributed by MLS GRID. All Rights Reserved.







