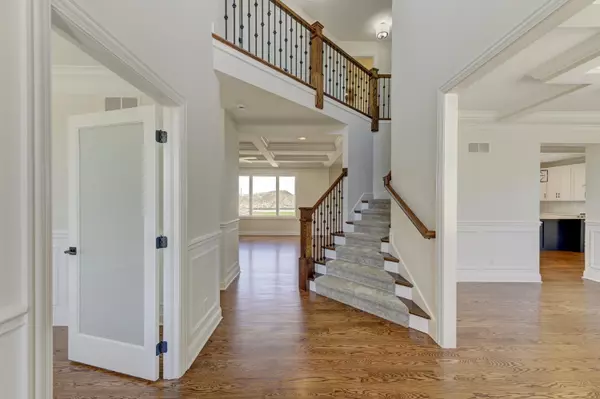$889,000
$889,000
For more information regarding the value of a property, please contact us for a free consultation.
4 Beds
4 Baths
3,600 SqFt
SOLD DATE : 06/03/2024
Key Details
Sold Price $889,000
Property Type Single Family Home
Sub Type Single Family Residence
Listing Status Sold
Purchase Type For Sale
Square Footage 3,600 sqft
Price per Sqft $246
Subdivision Community Resources Inc
MLS Listing ID 801941
Sold Date 06/03/24
Style Traditional
Bedrooms 4
Full Baths 2
Three Quarter Bath 2
Year Built 2024
Annual Tax Amount $79
Tax Year 2023
Lot Size 0.310 Acres
Acres 0.3099
Lot Dimensions 100x135
Property Description
10220 is FINISHED inside!! Schedule your private viewing and don't miss the opportunity to enjoy all the Town of Munster has to offer! Located just minutes from 80/94 and near soon to be constructed South Shore Station for easy commute! Possible 5 bedroom home with generously proportioned rooms and meticulously selected finishing touches such as: solid hardwood flooring, gourmet kitchen with quartz waterfall island and counters, custom cabinetry, and top of the line stainless appliances. Casual dining area overlooking the COVERED PATIO and spacious backyard. The Great Room offers coffered ceilings and a cozy fireplace. There is also a main floor office, locker room with additional closet, plus formal dining room with coffered ceiling. Upstairs master bedroom boasts crown molding, double tray ceiling, plus a luxury bath with freestanding tub, walk-in shower, and enormous walk-in closet! 3 additional upstairs bedrooms offer walk in closets and volume ceilings. You deserve this exquisite new construction home in this fantastic location.
Location
State IN
County Lake
Zoning Residential
Interior
Interior Features Built-in Features, Tray Ceiling(s), Walk-In Closet(s), Vaulted Ceiling(s), Soaking Tub, Recessed Lighting, Open Floorplan, Pantry, High Ceilings, Kitchen Island, His and Hers Closets, Coffered Ceiling(s), Entrance Foyer, Eat-in Kitchen, Double Vanity, Crown Molding, Ceiling Fan(s), Cathedral Ceiling(s)
Heating ENERGY STAR Qualified Equipment, Zoned, Natural Gas, Humidity Control, Forced Air, Fireplace(s)
Fireplaces Number 1
Fireplace Y
Appliance Built-In Gas Oven, Vented Exhaust Fan, Refrigerator, Humidifier, Oven, Microwave, Gas Range, Gas Water Heater, Exhaust Fan, Dishwasher, ENERGY STAR Qualified Appliances, Disposal
Exterior
Exterior Feature Other
Garage Spaces 3.0
View Y/N true
View true
Building
Lot Description Back Yard, Sprinklers In Front, Sprinklers In Rear, Rectangular Lot, Paved, Level, Front Yard, Cleared
Story Two
Schools
School District Munster
Others
Tax ID 45-06-36-402-014.000-027
SqFt Source Estimated
Acceptable Financing NRA20240410193656387843000000
Listing Terms NRA20240410193656387843000000
Financing Conventional
Read Less Info
Want to know what your home might be worth? Contact us for a FREE valuation!

Our team is ready to help you sell your home for the highest possible price ASAP
Bought with @properties/Christie's Intl RE







