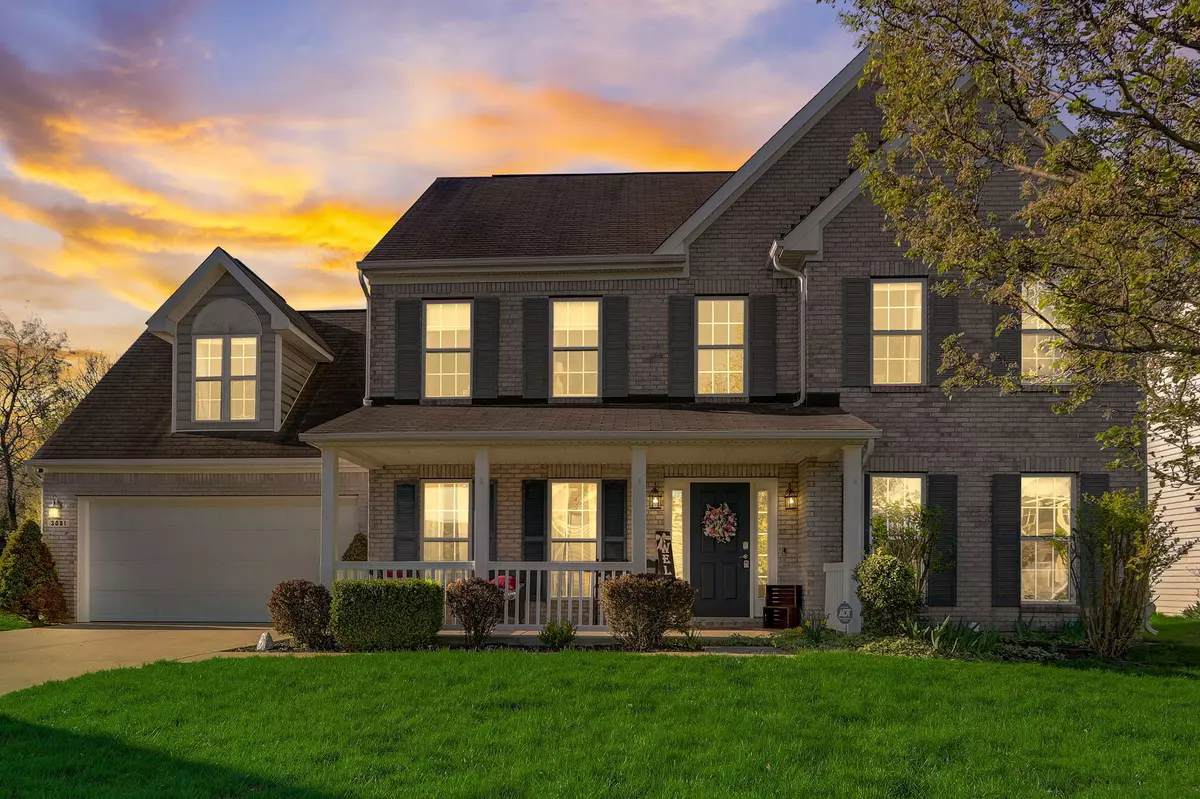$375,000
$365,000
2.7%For more information regarding the value of a property, please contact us for a free consultation.
3 Beds
3 Baths
2,038 SqFt
SOLD DATE : 06/03/2024
Key Details
Sold Price $375,000
Property Type Single Family Home
Sub Type Single Family Residence
Listing Status Sold
Purchase Type For Sale
Square Footage 2,038 sqft
Price per Sqft $184
Subdivision Manor At Somerset
MLS Listing ID 21973013
Sold Date 06/03/24
Bedrooms 3
Full Baths 2
Half Baths 1
HOA Fees $47/ann
HOA Y/N Yes
Year Built 2005
Tax Year 2023
Lot Size 0.270 Acres
Acres 0.27
Property Description
Motivated Seller!! Welcome home! 3 bedrooms plus a loft that could potentially be enclosed to create a 4th bedroom. Beautiful kitchen, a snack bar, and breakfast area for casual dining. Dining room is currently utilized as an office space, offering flexibility in how the rooms are utilized. Cozy living room atmosphere with a gas fireplace, ideal for relaxation and entertainment. Spacious primary bedroom with a vaulted ceiling, double sinks in the bathroom, full tub with a separate shower, and a walk-in closet for ample storage. Step into a large and beautiful tree-lined backyard, providing privacy and a serene outdoor space. Center Grove schools. Neighborhood Amenities: The neighborhood offers amenities such as walking trails, a pool, and stocked fishing ponds, promoting an active and family-friendly lifestyle.
Location
State IN
County Johnson
Interior
Interior Features Vaulted Ceiling(s), Walk-in Closet(s), Windows Vinyl, Wood Work Painted, Breakfast Bar
Heating Forced Air, Gas
Cooling Central Electric
Fireplaces Number 1
Fireplaces Type Family Room, Gas Log
Equipment Smoke Alarm
Fireplace Y
Appliance Electric Cooktop, Dishwasher, Disposal, Microwave, Refrigerator, Gas Water Heater
Exterior
Garage Spaces 2.0
Utilities Available Cable Available, Gas
Building
Story Two
Foundation Slab
Water Municipal/City
Architectural Style TraditonalAmerican
Structure Type Brick,Vinyl Siding
New Construction false
Schools
School District Center Grove Community School Corp
Others
HOA Fee Include Maintenance,See Remarks
Ownership Mandatory Fee
Read Less Info
Want to know what your home might be worth? Contact us for a FREE valuation!

Our team is ready to help you sell your home for the highest possible price ASAP

© 2024 Listings courtesy of MIBOR as distributed by MLS GRID. All Rights Reserved.







