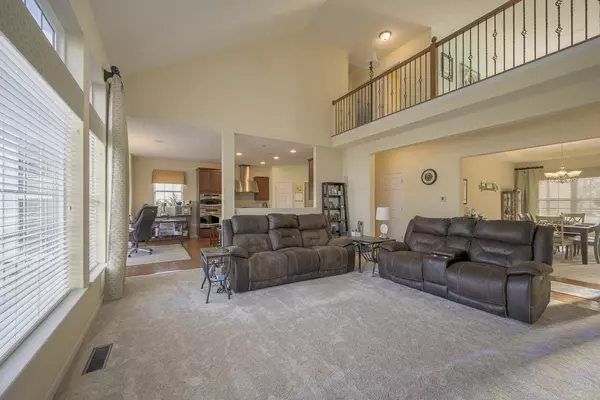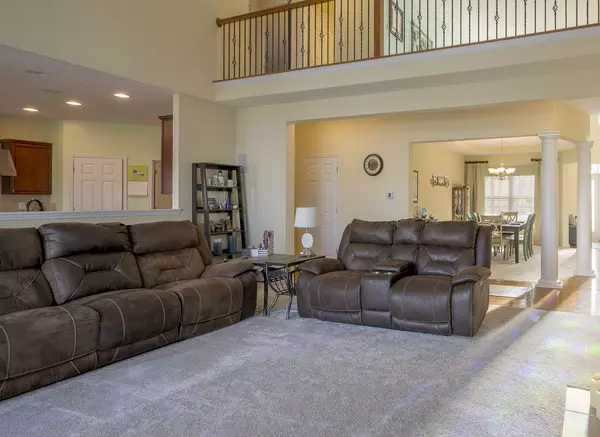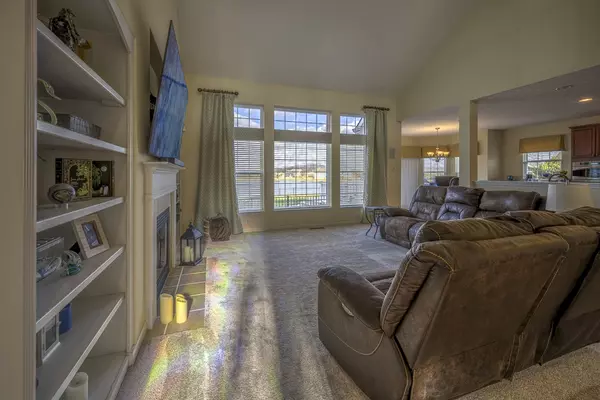$602,000
$629,000
4.3%For more information regarding the value of a property, please contact us for a free consultation.
3 Beds
4 Baths
4,728 SqFt
SOLD DATE : 05/31/2024
Key Details
Sold Price $602,000
Property Type Single Family Home
Sub Type Single Family Residence
Listing Status Sold
Purchase Type For Sale
Square Footage 4,728 sqft
Price per Sqft $127
Subdivision Timberview At Eagle Creek
MLS Listing ID 21967136
Sold Date 05/31/24
Bedrooms 3
Full Baths 3
Half Baths 1
HOA Fees $31
HOA Y/N Yes
Year Built 2010
Tax Year 2022
Lot Size 0.400 Acres
Acres 0.4
Property Description
Welcome home to the prestigious Timberview At Eagle Creek neighborhood. This stunning 3-bedroom, 3 1/2 bath home boasts an impressive 4,550 square feet of meticulously crafted living space, complete with high-end finishes and unparalleled attention to detail. Upon entering, you are greeted by the grandeur of cathedral ceilings in the front entry great room, creating an expansive and airy atmosphere perfect for both relaxation and entertaining. The main floor primary bedroom offers a serene retreat, providing the ultimate in comfort and convenience and a view of the lake. The fully finished basement adds another dimension to this already magnificent home, featuring a wet bar for effortless entertaining, a fully bath, a versatile workshop space that can easily be converted into a second kitchen, and ample storage options. (Don't miss the extra finished space behind the curtain and tv.) With its picturesque lakefront setting, the fully fenced backyard offers privacy and tranquility, inviting you to unwind and enjoy the beauty of nature right at your doorstep. For those who appreciate the importance of a well-appointed workspace, the office with abundant natural light provides the ideal environment for productivity and creativity to flourish. The added features of a surround sound system and full irrigation system are the piece de resistance. Don't miss your opportunity to make this exceptional residence your own.
Location
State IN
County Marion
Rooms
Basement Ceiling - 9+ feet, Daylight/Lookout Windows, Finished, Full, Storage Space
Main Level Bedrooms 1
Interior
Interior Features Breakfast Bar, Built In Book Shelves, Cathedral Ceiling(s), Entrance Foyer, Paddle Fan, Hardwood Floors, Pantry, Screens Some, Surround Sound Wiring, Wet Bar, Window Bay Bow
Heating Forced Air
Cooling Central Electric
Fireplaces Number 1
Fireplaces Type Gas Log
Fireplace Y
Appliance Gas Cooktop, Dishwasher, Disposal, Gas Water Heater, Microwave, Oven, Refrigerator, Water Softener Owned
Exterior
Exterior Feature Sprinkler System
Garage Spaces 3.0
Waterfront true
Parking Type Attached
Building
Story Two
Foundation Concrete Perimeter
Water Municipal/City
Architectural Style TraditonalAmerican
Structure Type Brick,Cement Siding
New Construction false
Schools
High Schools Pike High School
School District Msd Pike Township
Others
HOA Fee Include Insurance,Maintenance
Ownership Mandatory Fee
Read Less Info
Want to know what your home might be worth? Contact us for a FREE valuation!

Our team is ready to help you sell your home for the highest possible price ASAP

© 2024 Listings courtesy of MIBOR as distributed by MLS GRID. All Rights Reserved.







