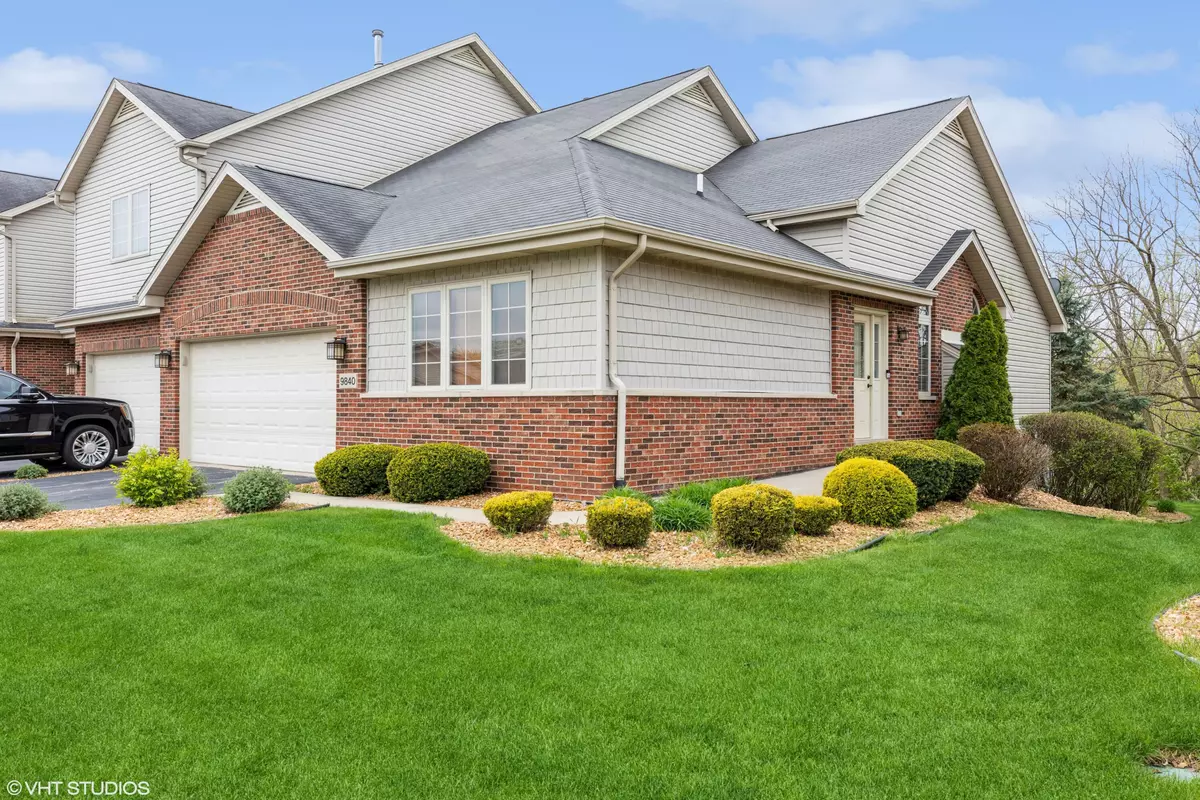$305,000
$300,000
1.7%For more information regarding the value of a property, please contact us for a free consultation.
3 Beds
3 Baths
2,451 SqFt
SOLD DATE : 06/03/2024
Key Details
Sold Price $305,000
Property Type Townhouse
Sub Type Townhouse
Listing Status Sold
Purchase Type For Sale
Square Footage 2,451 sqft
Price per Sqft $124
Subdivision Prairie Trls Ph V
MLS Listing ID 803081
Sold Date 06/03/24
Style Ranch
Bedrooms 3
Full Baths 1
Three Quarter Bath 2
HOA Fees $175
Year Built 2009
Annual Tax Amount $1,900
Tax Year 2023
Lot Size 0.251 Acres
Acres 0.251
Lot Dimensions 49.5 X 328.27
Property Description
Inviting 3-bedroom, 3-bathroom end unit Ranch Townhome, a true haven to call home. Embrace the airy Open Concept floorplan spanning 1368 Square Feet on the main level with the added bonuses of a finished basement and an attached Two-car Garage, functionality seamlessly intertwines with charm.The Kitchen exudes elegance with Quartz Countertops, complemented by a Stunning Backsplash & Ceramic flooring, and equipped with appliances for your convenience. Adjacent find the Dining area & a Handy Workstation, thoughtfully integrated into the layout. Patio doors lead you onto the deck and immerse yourself in the tranquil, wooded surroundings.The Living room features Vaulted Ceiling and cozy Fireplace, creating an ambiance tailor-made for unwinding after a long day. The Primary suite boasts a luxurious Ensuite with a NEW walk-in Shower as of August 2023, a Dual Sink Vanity, and an ample 9.5 x 5.10 walk-in Closet, enhanced by New Carpet installed in May 2022. The Second Bedroom also offers comfort with NEW Carpet installed in March 2024.Additionally, convenient Main Floor Laundry with Washer just 1 year old & Dryer included. But there's more to discover! The Lower-Level unveils a FINISHED Oversized Entertainment area, a Third Bedroom, and a .75 Bath adorned with a Tile Shower Surround & Ceramic flooring. Plenty of storage. Ease of living is further enhanced by the HOA, which covers Lawn care & Snow Removal.
Location
State IN
County Lake
Interior
Interior Features Ceiling Fan(s), Walk-In Closet(s), Double Vanity
Heating Natural Gas
Fireplaces Number 1
Fireplace Y
Appliance Dishwasher, Washer, Water Softener Owned, Refrigerator, Microwave, Gas Range, Dryer
Exterior
Exterior Feature None
Garage Spaces 2.0
View Y/N true
View true
Building
Lot Description Back Yard, Landscaped
Story One
Others
HOA Fee Include Maintenance Grounds,Snow Removal
Tax ID 45-10-36-332-008.000-032
SqFt Source Assessor
Acceptable Financing NRA20240425205923218592000000
Listing Terms NRA20240425205923218592000000
Financing Conventional
Read Less Info
Want to know what your home might be worth? Contact us for a FREE valuation!

Our team is ready to help you sell your home for the highest possible price ASAP
Bought with eXp Realty, LLC







