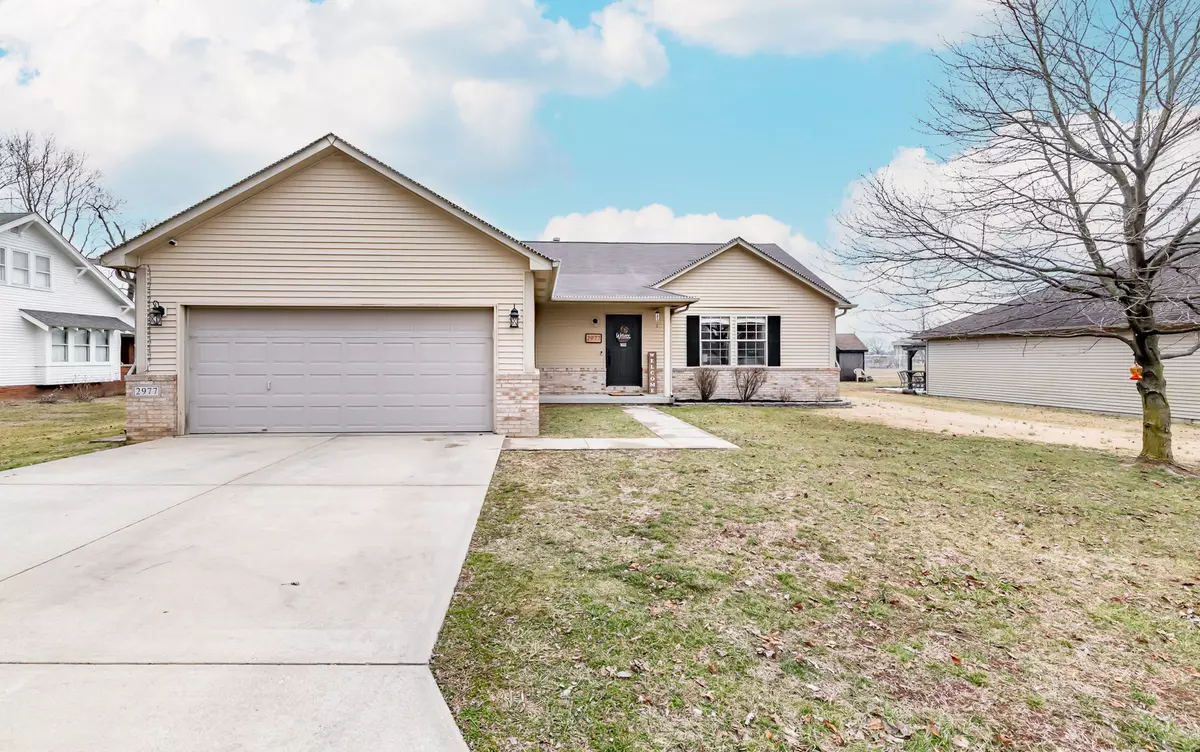$285,000
$284,900
For more information regarding the value of a property, please contact us for a free consultation.
3 Beds
2 Baths
1,584 SqFt
SOLD DATE : 05/31/2024
Key Details
Sold Price $285,000
Property Type Single Family Home
Sub Type Single Family Residence
Listing Status Sold
Purchase Type For Sale
Square Footage 1,584 sqft
Price per Sqft $179
Subdivision Cross Creek
MLS Listing ID 21966129
Sold Date 05/31/24
Bedrooms 3
Full Baths 2
HOA Fees $16/ann
HOA Y/N Yes
Year Built 2006
Tax Year 2023
Lot Size 0.270 Acres
Acres 0.27
Property Description
Don't miss the chance to see this charming single-level home in Columbus! This brick and vinyl residence is located on a peaceful dead-end street near the community playground. The exterior features a front porch, a two-car garage with a built-in cabinetry, an open concrete patio, privacy fence, and storage shed. Inside, you'll find approximately 1600 sq. ft. of living space with a dedicated laundry room conveniently located next to the garage. The well-designed split floor plan includes a primary bedroom with a walk-in closet and private bath. The kitchen boasts abundant cabinet space, a pantry, tile backsplash, and seamlessly flows into the dining room and great room, which features a vaulted ceiling. The sunroom offers a versatile space that can easily be transformed into a cozy family room, office, or playroom. This home is a must-see!
Location
State IN
County Bartholomew
Rooms
Main Level Bedrooms 3
Interior
Interior Features Attic Access, Vaulted Ceiling(s), Entrance Foyer, Pantry, Walk-in Closet(s)
Heating Forced Air, Gas
Cooling Central Electric
Equipment Not Applicable
Fireplace Y
Appliance Dishwasher, Microwave, Electric Oven, Refrigerator
Exterior
Exterior Feature Storage Shed
Garage Spaces 2.0
Utilities Available Cable Connected, Gas
Building
Story One
Foundation Crawl Space
Water Municipal/City
Architectural Style Ranch
Structure Type Vinyl With Brick
New Construction false
Schools
Elementary Schools Southside Elementary School
School District Bartholomew Con School Corp
Others
HOA Fee Include Association Home Owners
Ownership Mandatory Fee
Read Less Info
Want to know what your home might be worth? Contact us for a FREE valuation!

Our team is ready to help you sell your home for the highest possible price ASAP

© 2024 Listings courtesy of MIBOR as distributed by MLS GRID. All Rights Reserved.







