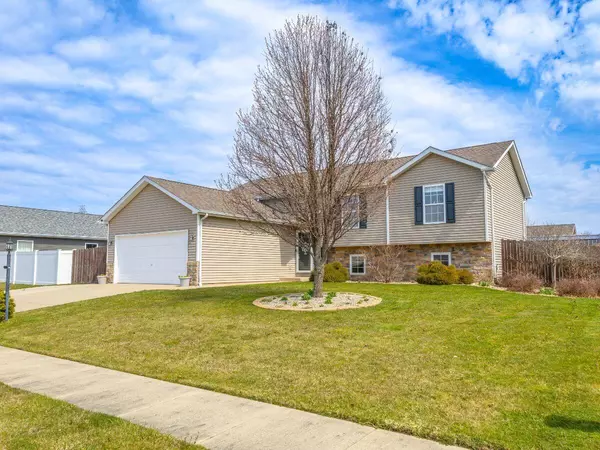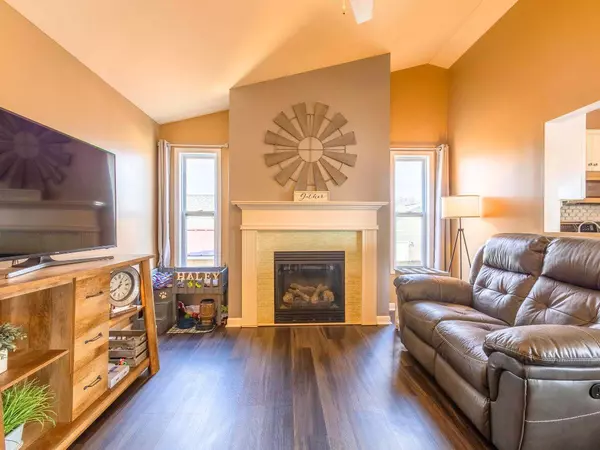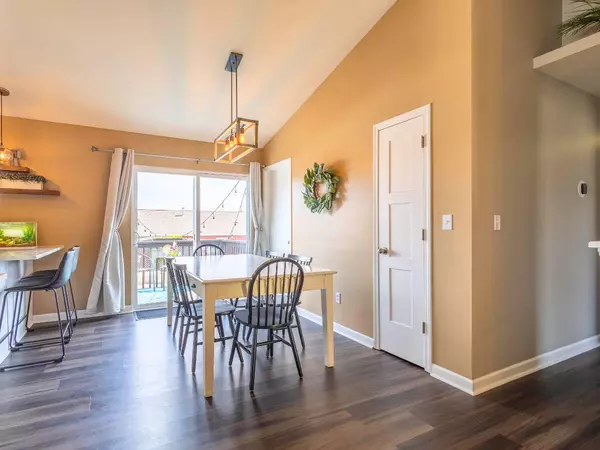$320,000
$319,900
For more information regarding the value of a property, please contact us for a free consultation.
4 Beds
3 Baths
2,333 SqFt
SOLD DATE : 05/31/2024
Key Details
Sold Price $320,000
Property Type Single Family Home
Sub Type Single Family Residence
Listing Status Sold
Purchase Type For Sale
Square Footage 2,333 sqft
Price per Sqft $137
Subdivision Water Tower Place
MLS Listing ID 801511
Sold Date 05/31/24
Style Other
Bedrooms 4
Full Baths 3
Year Built 2009
Annual Tax Amount $1,961
Tax Year 2022
Lot Size 7,840 Sqft
Acres 0.18
Lot Dimensions 80' x 101'
Property Description
Come see this 4 bedroom, 3 bathroom house for sale in Westville with a gas-heated pool and fenced-in backyard! This is one of the cleanest and best maintained homes I have seen in a long time. Even better, it is loaded with updates! Updates throughout the home include custom wood blinds, new matching flooring throughout the main level, and 3-panel custom interior doors. The main floor features a large living room with a gas fireplace, and dining area with a walk-in pantry. The remodeled kitchen features quartz countertops, custom cabinets, tile backsplash, and matching LG stainless steel appliances. A full bathroom in the hallway and 3 bedrooms complete the main floor including the primary bedroom with an ensuite bathroom. The lower level features a large recreation room and a fourth bedroom with its own huge ensuite bathroom. Outdoors enjoy the two-tier deck, gas heated above ground pool, and deck and patio seating area. Patio area is wired for a hot tub, too! The backyard is fenced and the home sale includes two storage sheds including an Amish 16 x 8 foot shed. The seller will consider FHA, USDA and VA mortgages, too!
Location
State IN
County La Porte
Interior
Interior Features None
Heating Forced Air, Natural Gas
Fireplaces Number 1
Fireplace Y
Appliance Dishwasher, Microwave, Water Softener Rented, Water Purifier Rented, Oven, Gas Range, Disposal
Exterior
Exterior Feature Storage
Garage Spaces 2.0
View Y/N true
View true
Building
Lot Description Back Yard, Level, Landscaped
Story Split Entry (Bi-Level)
Schools
School District M S D Of New Durham
Others
Tax ID 460928126073000028
SqFt Source Estimated
Acceptable Financing NRA20240401011857969253000000
Listing Terms NRA20240401011857969253000000
Financing Conventional
Read Less Info
Want to know what your home might be worth? Contact us for a FREE valuation!

Our team is ready to help you sell your home for the highest possible price ASAP
Bought with RE/MAX Lifestyles







