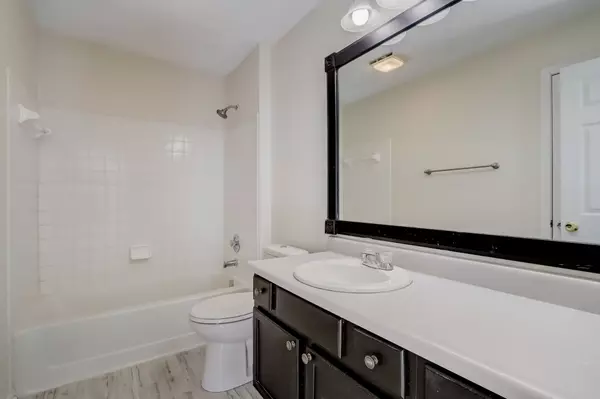$197,000
$197,000
For more information regarding the value of a property, please contact us for a free consultation.
2 Beds
1 Bath
776 SqFt
SOLD DATE : 05/31/2024
Key Details
Sold Price $197,000
Property Type Single Family Home
Sub Type Single Family Residence
Listing Status Sold
Purchase Type For Sale
Square Footage 776 sqft
Price per Sqft $253
Subdivision Sunset At Eagle Creek
MLS Listing ID 21965198
Sold Date 05/31/24
Bedrooms 2
Full Baths 1
HOA Fees $20/ann
HOA Y/N Yes
Year Built 1989
Tax Year 2022
Lot Size 3,049 Sqft
Acres 0.07
Property Description
Welcome home to this charming property! With a natural color palette that exudes warmth and tranquility, this home offers a peaceful retreat for its future owners. The interior boasts fresh paint throughout, creating a clean and inviting atmosphere. The flexible living space includes additional rooms that can be customized to fit your lifestyle, whether it be a home office, workout area, or hobby room. You'll appreciate the ample under sink storage in the primary bathroom, providing a solution for keeping your essentials organized. Outside, the fenced-in backyard offers privacy and security for little ones. Relax and unwind in the sitting area, perfect for enjoying the scenic beauty of the outdoors. Partial flooring replacement in some areas adds a touch of modernity to this classic abode. Don't miss out on this fantastic opportunity to make this house your forever home!
Location
State IN
County Marion
Rooms
Main Level Bedrooms 2
Interior
Interior Features Attic Access, Vaulted Ceiling(s), Screens Some, Windows Vinyl
Heating Forced Air
Cooling Central Electric
Equipment Not Applicable
Fireplace Y
Appliance Microwave, Dishwasher, Electric Oven
Exterior
Garage Spaces 1.0
Building
Story One
Foundation Slab
Water Municipal/City
Architectural Style Ranch
Structure Type Brick,Vinyl Siding
New Construction false
Schools
Elementary Schools Deer Run Elementary
Middle Schools Guion Creek Middle School
High Schools Pike High School
School District Msd Pike Township
Others
Ownership Mandatory Fee
Read Less Info
Want to know what your home might be worth? Contact us for a FREE valuation!

Our team is ready to help you sell your home for the highest possible price ASAP

© 2025 Listings courtesy of MIBOR as distributed by MLS GRID. All Rights Reserved.






