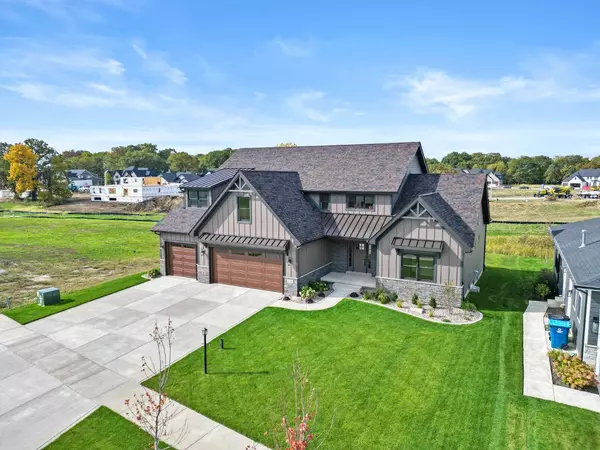$759,900
$759,900
For more information regarding the value of a property, please contact us for a free consultation.
5 Beds
3 Baths
3,430 SqFt
SOLD DATE : 05/30/2024
Key Details
Sold Price $759,900
Property Type Single Family Home
Sub Type Single Family Residence
Listing Status Sold
Purchase Type For Sale
Square Footage 3,430 sqft
Price per Sqft $221
Subdivision The Preserve
MLS Listing ID 540490
Sold Date 05/30/24
Bedrooms 5
Full Baths 2
Half Baths 1
HOA Fees $400
Year Built 2022
Annual Tax Amount $100
Tax Year 2022
Lot Size 0.280 Acres
Acres 0.28
Lot Dimensions 81x150
Property Description
QUALITY craftsmanship combined w/ ELEGANT & MODERN design create an UNPARALLELED experience entering into this NEW CONSTRUCTION home in St. Johns desirable The Preserve. Hardwood floors flow through the main level featuring spacious GREAT ROOM w/ tall coffered ceilings, large windows, & FIREPLACE w/ custom built floor to ceiling mantle. Open concept leads to the impressive kitchen boasting quartz counters accompanied by sleek backsplash, ISLAND, amble cabinetry, PANTRY, & all appliances INCLUDED! First floor master has walk-in closet w/ organizer system plus alluring ensuite w/ CUSTOM TILE double entrance shower & double quartz vanities. DEN/OFFICE provides added bonus. Upstairs has 4 addt'l bedrooms, vast in size, w/ large closets, & FULL bath w/ separate vanity room. COVERED deck w/ custom panel ceiling leads to your massive, LANDSCAPED, backyard w/ irrigation on POND lot. Daylight basement, LP Smart Side w/ STONE, steel roof accents, DUAL HV/AC, 3 car garage w/ 18' doors, & MORE!
Location
State IN
County Lake
Interior
Interior Features Cathedral Ceiling(s), Vaulted Ceiling(s), Primary Downstairs, In-Law Floorplan, Country Kitchen
Heating Forced Air, Natural Gas
Fireplaces Number 1
Fireplace Y
Appliance Dishwasher, Range Hood, Refrigerator, Microwave, Gas Range
Exterior
Garage Spaces 3.0
View Y/N true
View true
Accessibility Enhanced Accessible
Handicap Access Enhanced Accessible
Building
Lot Description Landscaped, Sprinklers In Front, Sprinklers In Rear, Paved, Level
Story One and One Half
Schools
School District Lake Central
Others
Tax ID 45-11-31-203-017.000-035
SqFt Source Builder
Acceptable Financing NRA20240111094156546958000000
Listing Terms NRA20240111094156546958000000
Financing Conventional
Read Less Info
Want to know what your home might be worth? Contact us for a FREE valuation!

Our team is ready to help you sell your home for the highest possible price ASAP
Bought with Listing Leaders Northwest







