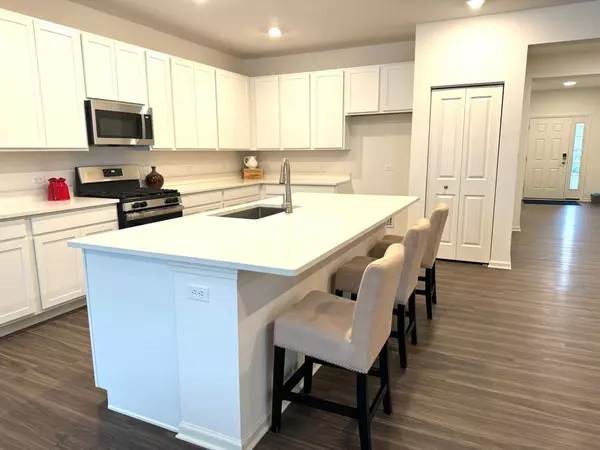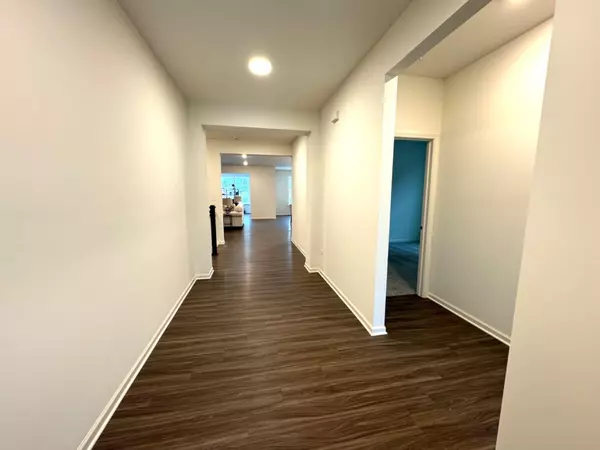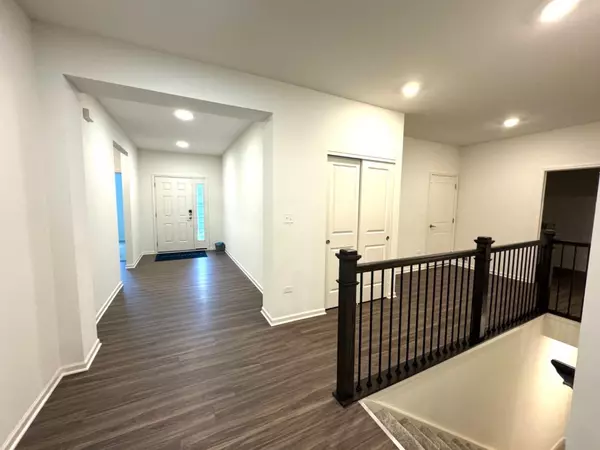$449,990
$449,990
For more information regarding the value of a property, please contact us for a free consultation.
3 Beds
2 Baths
2,177 SqFt
SOLD DATE : 05/28/2024
Key Details
Sold Price $449,990
Property Type Single Family Home
Sub Type Single Family Residence
Listing Status Sold
Purchase Type For Sale
Square Footage 2,177 sqft
Price per Sqft $206
Subdivision Heather Ridge
MLS Listing ID 545292
Sold Date 05/28/24
Style Traditional
Bedrooms 3
Full Baths 2
HOA Fees $420
Year Built 2024
Annual Tax Amount $5,624
Tax Year 2023
Lot Size 0.267 Acres
Acres 0.2672
Lot Dimensions 120*97
Property Description
Experience the contemporary charm of THE RIDGEFIELD, an exquisite ranch-style residence boasting 3 bedrooms and 2 baths. Its brick exterior exudes sophistication. Upon entry, bask in the airy ambiance created by lofty ceilings and abundant natural light that grace the expansive living areas. The kitchen stands as a focal point, showcasing flagstone 42 cabinets, a stunning QUARTZ island, and premium GE stainless steel appliances. Indulge in breakfast in the adjacent dining area or unwind in the spacious living room seamlessly connected to the kitchen. Enhanced with premium LVP flooring, the family room offers elevated comfort. With a full basement, this home presents ample space for future expansion and customization. Enjoy the convenience of modern connectivity features, including a Ring Video Doorbell Pro, Honeywell thermostat, and Schlage Wi-Fi smart lock. Please note that the depicted photos are for illustrative purposes.
Location
State IN
County Lake
Interior
Interior Features Primary Downstairs, Walk-In Closet(s), Storage
Heating Forced Air, Natural Gas
Fireplace N
Appliance Disposal, Portable Dishwasher, Microwave, Gas Range
Exterior
Garage Spaces 3.0
View Y/N true
View true
Building
Lot Description Corner Lot, Level, Landscaped
Story One
Others
HOA Fee Include Maintenance Grounds
Tax ID 45-16-11-134-001.000-042
SqFt Source Assessor
Acceptable Financing NRA20240222203552563433000000
Listing Terms NRA20240222203552563433000000
Financing VA
Read Less Info
Want to know what your home might be worth? Contact us for a FREE valuation!

Our team is ready to help you sell your home for the highest possible price ASAP
Bought with BHHS Executive Group RE







