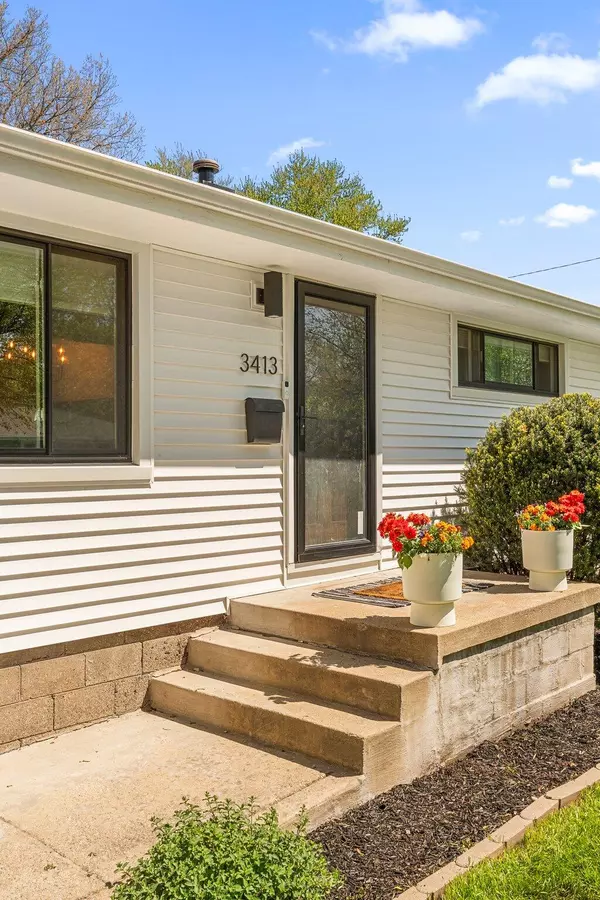$325,000
$314,900
3.2%For more information regarding the value of a property, please contact us for a free consultation.
3 Beds
2 Baths
1,920 SqFt
SOLD DATE : 05/28/2024
Key Details
Sold Price $325,000
Property Type Single Family Home
Sub Type Single Family Residence
Listing Status Sold
Purchase Type For Sale
Square Footage 1,920 sqft
Price per Sqft $169
Subdivision Belair 01 Add/Highland
MLS Listing ID 802796
Sold Date 05/28/24
Style Ranch
Bedrooms 3
Full Baths 1
Three Quarter Bath 1
Year Built 1958
Annual Tax Amount $2,352
Tax Year 2023
Lot Size 7,200 Sqft
Acres 0.1653
Lot Dimensions 60 x 120
Property Description
Nestled in the coveted Highland locale, this meticulously updated 3-bedroom, 2-bathroom ranch exudes modern charm and comfort. Step inside to discover a stunningly renovated kitchen, adorned with contemporary finishes. Every detail meticulously attended to, including new windows, siding, furnace, and A/C, all installed in 2021. Entertainment awaits in the expansive finished basement boasting a wet bar within a sprawling rec room, complemented by a gorgeous brand-new bathroom and an additional office space or potential 4th bedroom for added versatility. Outside, a tranquil oasis awaits, complete with a backyard hosting a large storage shed, deck, and a covered patio adjacent to the 2-car garage -- an idyllic setting for summer soirees. Welcome home to a perfect blend of modern luxury and suburban serenity, where every amenity is thoughtfully curated for effortless living and entertaining.
Location
State IN
County Lake
Interior
Interior Features Ceiling Fan(s), Recessed Lighting, Wet Bar, Stone Counters, Granite Counters, Eat-in Kitchen
Heating Forced Air
Fireplace N
Appliance Dishwasher, Washer, Refrigerator, Microwave, Electric Range, Dryer
Exterior
Exterior Feature Rain Gutters, Storage
Garage Spaces 2.0
View Y/N true
View true
Building
Lot Description Back Yard, Landscaped, Level
Story One
Schools
School District Highland
Others
Tax ID 45-07-27-126-018.000-026
SqFt Source Assessor
Acceptable Financing NRA20240426193308270880000000
Listing Terms NRA20240426193308270880000000
Financing Conventional
Read Less Info
Want to know what your home might be worth? Contact us for a FREE valuation!

Our team is ready to help you sell your home for the highest possible price ASAP
Bought with New Chapter Real Estate







