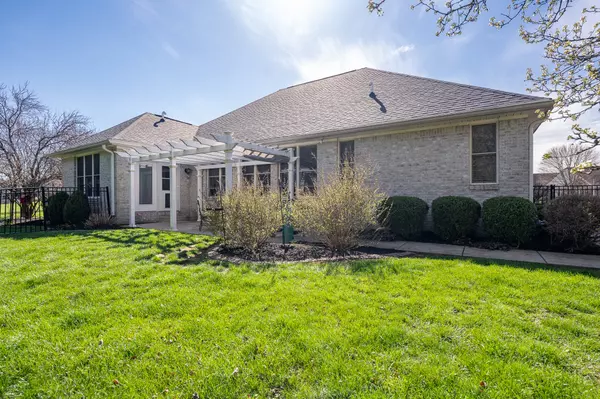$355,950
$359,900
1.1%For more information regarding the value of a property, please contact us for a free consultation.
3 Beds
2 Baths
2,092 SqFt
SOLD DATE : 05/24/2024
Key Details
Sold Price $355,950
Property Type Single Family Home
Sub Type Single Family Residence
Listing Status Sold
Purchase Type For Sale
Square Footage 2,092 sqft
Price per Sqft $170
Subdivision Glenview Sub
MLS Listing ID 21968133
Sold Date 05/24/24
Bedrooms 3
Full Baths 2
HOA Y/N No
Year Built 2004
Tax Year 2023
Lot Size 0.340 Acres
Acres 0.34
Property Description
Move-in ready custom one-level brick ranch in the desirable Glenview subdivision at the end of the quiet cul-de-sac. A wonderful open-concept floorpan with spacious great room with built-in shelving, dining area with lovely view that opens to the patio, 3 bedrooms, 2 full baths, laundry/mud room and a large closet that could be used as small office, if needed. The beautiful kitchen features a center island with built-ins and enclosed shelving, a custom exhaust hood, a breakfast bar, with all of the appliances included. The primary suite features tray ceilings, a walk-in closet and a bathroom with double sinks and garden tub. The manicured yard gets regular treatments to keep it lush and the professional landscaping will give you something to look at throughout the seasons. The wall of evergreens and black aluminum fence in the back yard help give a sense of privacy. Enjoy coffee in the morning or dinners in the evening from the patio with pergola and area for grilling. You'll be impressed with the storage and closets available. 2-car garage with additional storage shelves and concrete drive. People Pathways trails system is just outside your front door.
Location
State IN
County Putnam
Rooms
Main Level Bedrooms 3
Kitchen Kitchen Updated
Interior
Interior Features Bath Sinks Double Main, Breakfast Bar, Built In Book Shelves, Tray Ceiling(s), Vaulted Ceiling(s), Center Island, Central Vacuum, Entrance Foyer, Hardwood Floors, Hi-Speed Internet Availbl, Network Ready, Walk-in Closet(s), Windows Thermal, Wood Work Painted
Heating Forced Air, Gas
Cooling Central Electric
Equipment Smoke Alarm, Sump Pump
Fireplace Y
Appliance Gas Cooktop, Dishwasher, Dryer, Disposal, Kitchen Exhaust, Microwave, Oven, Range Hood, Refrigerator, Washer, Water Heater
Exterior
Exterior Feature Sprinkler System
Garage Spaces 2.0
Utilities Available Cable Available, Gas Nearby
Waterfront false
View Y/N true
View Trees/Woods
Building
Story One
Foundation Block
Water Municipal/City
Architectural Style Ranch
Structure Type Brick
New Construction false
Schools
Elementary Schools Deer Meadow Primary School
Middle Schools Greencastle Middle School
High Schools Greencastle Senior High School
School District Greencastle Community School Corp
Read Less Info
Want to know what your home might be worth? Contact us for a FREE valuation!

Our team is ready to help you sell your home for the highest possible price ASAP

© 2024 Listings courtesy of MIBOR as distributed by MLS GRID. All Rights Reserved.







