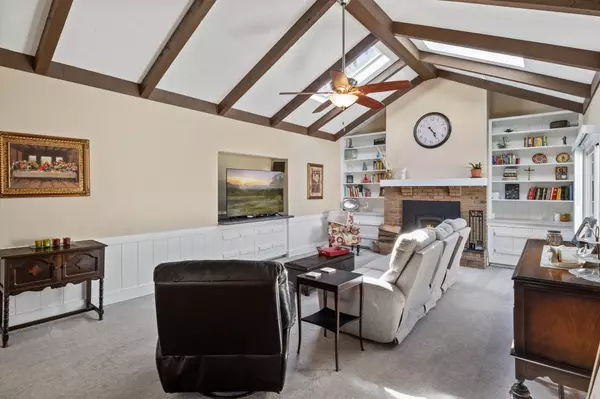$320,000
$320,000
For more information regarding the value of a property, please contact us for a free consultation.
4 Beds
3 Baths
1,882 SqFt
SOLD DATE : 05/24/2024
Key Details
Sold Price $320,000
Property Type Single Family Home
Sub Type Single Family Residence
Listing Status Sold
Purchase Type For Sale
Square Footage 1,882 sqft
Price per Sqft $170
Subdivision Ridge Hill Trails
MLS Listing ID 21974465
Sold Date 05/24/24
Bedrooms 4
Full Baths 2
Half Baths 1
HOA Y/N No
Year Built 1975
Tax Year 2023
Lot Size 0.420 Acres
Acres 0.42
Property Description
Welcome to your new home in the prestigious Ridge Hill Trails subdivision! Discover this meticulously maintained 4-bedroom, 2.5-bathroom ranch nestled on 0.42 acres of lush landscape. As you step into the beautiful foyer, it sets the tone for what awaits. The foyer leads you to the expansive great room featuring a cathedral ceiling, ideal for entertaining or cozying up next to the wood-burning fireplace with insert. The eat-in kitchen showcases beautiful cabinets and stainless steel appliances. You'll be impressed by the size of the bedrooms, offering ample space for rest and relaxation. Step outside to the large back patio where you'll witness breathtaking sunsets. Recent updates and additions include a remodeled bathroom, shed, new roof, gutters, skylights with solar powered retractable blinds, HVAC, water softener, and water heater, providing peace of mind for years to come. Don't miss the chance to make this your forever home!
Location
State IN
County Marion
Rooms
Main Level Bedrooms 4
Interior
Interior Features Attic Pull Down Stairs, Built In Book Shelves, Cathedral Ceiling(s), Entrance Foyer, Hardwood Floors, Hi-Speed Internet Availbl, Eat-in Kitchen, Programmable Thermostat, Skylight(s), Walk-in Closet(s), Windows Vinyl
Heating Heat Pump
Cooling Central Electric
Fireplaces Number 1
Fireplaces Type Insert, Great Room, Woodburning Fireplce
Equipment Smoke Alarm
Fireplace Y
Appliance Dishwasher, Microwave, Electric Oven, Refrigerator, Electric Water Heater
Exterior
Exterior Feature Barn Storage
Garage Spaces 2.0
Utilities Available Cable Available, Gas Nearby
View Y/N true
View Neighborhood
Building
Story One
Foundation Crawl Space
Water Municipal/City
Architectural Style Ranch
Structure Type Brick,Wood
New Construction false
Schools
Elementary Schools Glenns Valley Elementary School
Middle Schools Perry Meridian Middle School
High Schools Perry Meridian High School
School District Perry Township Schools
Read Less Info
Want to know what your home might be worth? Contact us for a FREE valuation!

Our team is ready to help you sell your home for the highest possible price ASAP

© 2025 Listings courtesy of MIBOR as distributed by MLS GRID. All Rights Reserved.






