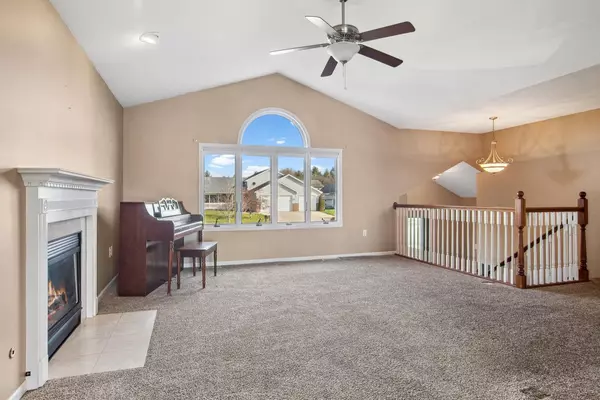$385,000
$389,900
1.3%For more information regarding the value of a property, please contact us for a free consultation.
5 Beds
2 Baths
3,102 SqFt
SOLD DATE : 05/24/2024
Key Details
Sold Price $385,000
Property Type Single Family Home
Sub Type Single Family Residence
Listing Status Sold
Purchase Type For Sale
Square Footage 3,102 sqft
Price per Sqft $124
Subdivision Preserve 03
MLS Listing ID 542123
Sold Date 05/24/24
Bedrooms 5
Full Baths 2
Year Built 2005
Annual Tax Amount $3,108
Tax Year 2022
Lot Size 0.264 Acres
Acres 0.2645
Lot Dimensions Irregular Shape
Property Description
THE FIVE BEDROOM HOME YOU HAVE BEEN DREAMING OF!!! Welcome, to not only one of the most desirable subdivisions, but the most SPACIOUS FLOOR-PLAN OFFERED AT THIS PRICE! Grand foyer greets you, along w/ vaulted ceilings, custom gas fireplace, & beautiful formal open staircase - perfect for that Christmas garland! Eat-in kitchen has an abundance of cabinetry & counter space, appliances that STAY, and dining room. Composite deck access off dining room is perfect for relaxing while overlooking your beautiful yard! You are going to love this, TWO OWNER SUITES, one on the main level, with walk-on closet and private bath, and ANTHER on the lower level with walk-in closet and modern 3/4 bath access. Boasting three additional spacious bedrooms, and lots of closet space. FINISHED LOWER LEVEL IS STUNNING & offers the perfect space for entertaining, & a private in-home office area/play room/etc. SECOND CHANCES LIKE THIS DON'T HAPPEN OFTEN. BONUS.. SELLER IS INSTALLING BRAND NEW FURNACE AND AC PRIOR TO CLOSE = PEACE OF MIND!!!
Location
State IN
County Lake
Interior
Interior Features Cathedral Ceiling(s), Primary Downstairs, Vaulted Ceiling(s)
Heating Forced Air, Natural Gas
Fireplaces Number 1
Fireplace Y
Appliance Dishwasher, Washer, Refrigerator, Microwave, Gas Range, Dryer
Exterior
Garage Spaces 2.0
View Y/N true
View true
Building
Lot Description Cul-De-Sac, Paved, Level, Landscaped
Story Split Entry (Bi-Level)
Others
Tax ID 451924128022000008
SqFt Source Estimated
Acceptable Financing NRA20240201210609146167000000
Listing Terms NRA20240201210609146167000000
Financing Conventional
Read Less Info
Want to know what your home might be worth? Contact us for a FREE valuation!

Our team is ready to help you sell your home for the highest possible price ASAP
Bought with Hoffman REALTORS LLC







