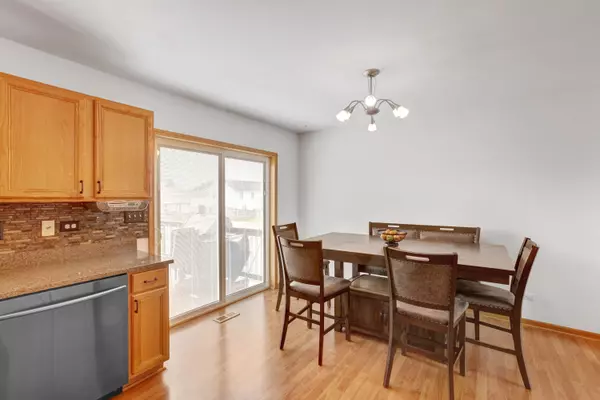$319,900
$319,900
For more information regarding the value of a property, please contact us for a free consultation.
4 Beds
2 Baths
2,534 SqFt
SOLD DATE : 05/24/2024
Key Details
Sold Price $319,900
Property Type Single Family Home
Sub Type Single Family Residence
Listing Status Sold
Purchase Type For Sale
Square Footage 2,534 sqft
Price per Sqft $126
Subdivision Barrington Ridge 09
MLS Listing ID 801714
Sold Date 05/24/24
Style Traditional
Bedrooms 4
Full Baths 1
Three Quarter Bath 1
Year Built 2001
Annual Tax Amount $3,024
Tax Year 2023
Lot Size 0.256 Acres
Acres 0.256
Lot Dimensions 77x145
Property Description
Check out this beautiful 2,500+sf bi-level in Barrington Ridge! This 4 bedroom, 2 bath home is ready for you to call your own! Natural morning sunlight bathes the living room and kitchen through the wonderful bow window! The vaulted ceiling in the living room adds to the spaciousness of this area which flows seamlessly into the large eat-in kitchen. The kitchen is well-appointed with newer Samsung appliances including refrigerator, 5-burner gas range with convection oven, built-in microwave, and dishwasher. A premium vinyl sliding door leads to a HUGE 2-level deck which is perfect for outdoor gatherings and provides a relaxing view of a nearby pond! The lower level boasts a large game room, family room, the fourth bedroom with built-ins (could be used as an office), second bathroom, and laundry room with washer, dryer, and a second refrigerator! A pool table and portable bar with two stools complement this level and remain with the home! The large 2.5 car garage has ample secure wall cabinet storage and pull-down stairs to access additional attic storage. Super convenient location! This well cared for home has it all and awaits your discovery!
Location
State IN
County Lake
Interior
Interior Features Bookcases, Smart Camera(s)/Recording, Vaulted Ceiling(s), Storage, See Remarks, Other, Granite Counters, His and Hers Closets, High Ceilings, Entrance Foyer, Eat-in Kitchen, Ceiling Fan(s), Cathedral Ceiling(s), Built-in Features
Heating Central, Forced Air, Natural Gas
Fireplace N
Appliance Dishwasher, Washer, Humidifier, Refrigerator, Other, Microwave, Dryer, Free-Standing Refrigerator, Free-Standing Gas Range
Exterior
Exterior Feature Fire Pit, Other
Garage Spaces 2.5
View Y/N true
View true
Building
Lot Description Back Yard, Views, See Remarks, Other, Landscaped, Level, Front Yard
Story Split Entry (Bi-Level)
Others
Tax ID 45-13-08-228-005.000-046
SqFt Source Assessor
Acceptable Financing NRA20240329172314405739000000
Listing Terms NRA20240329172314405739000000
Financing FHA
Read Less Info
Want to know what your home might be worth? Contact us for a FREE valuation!

Our team is ready to help you sell your home for the highest possible price ASAP
Bought with Century 21 Circle







